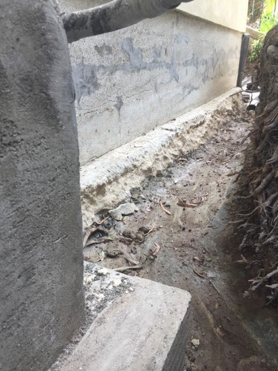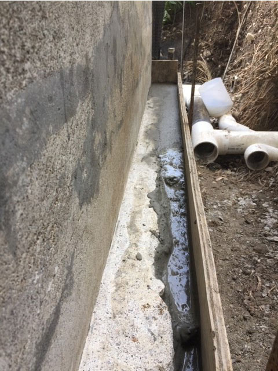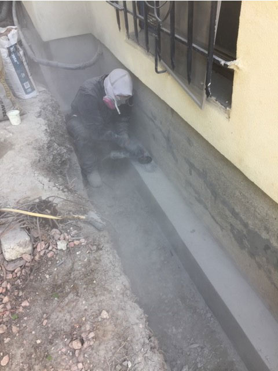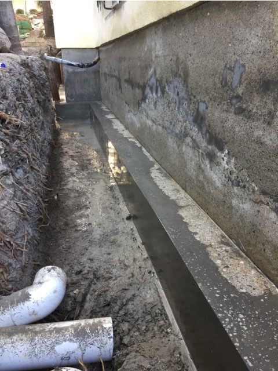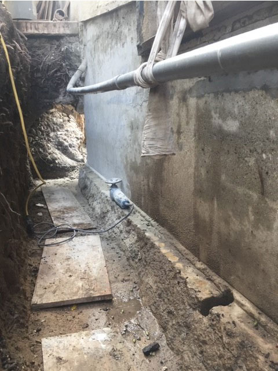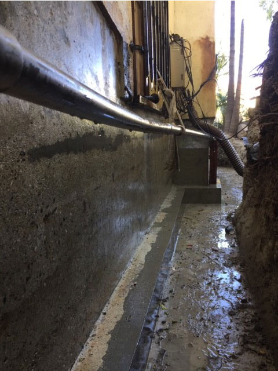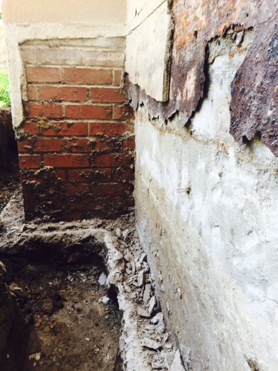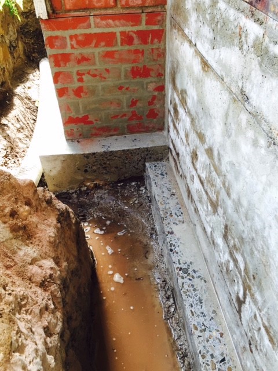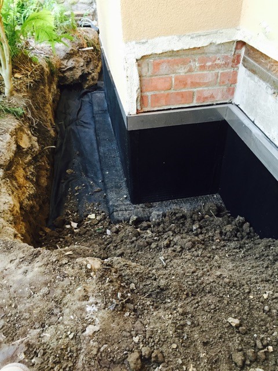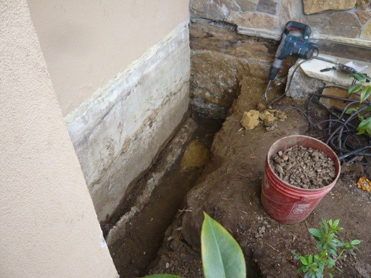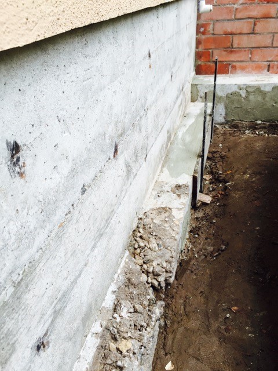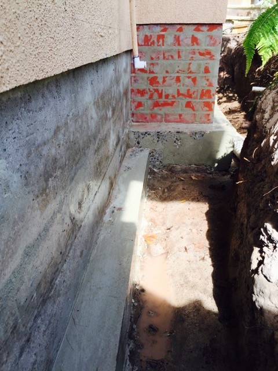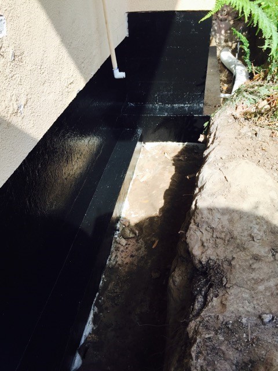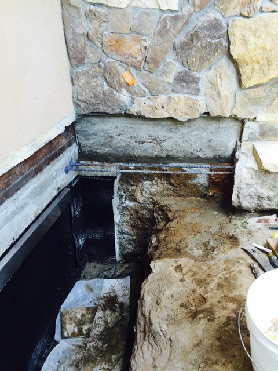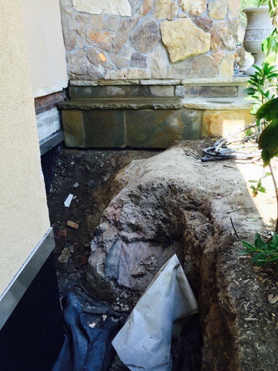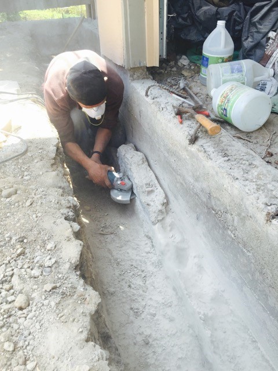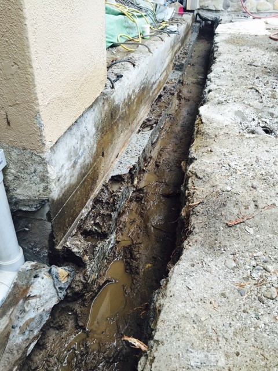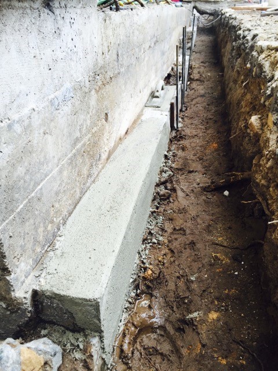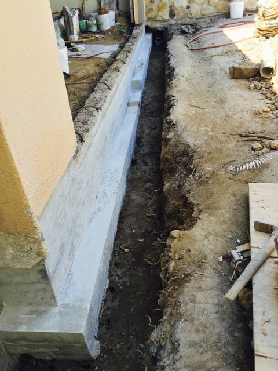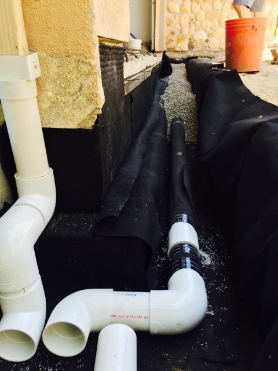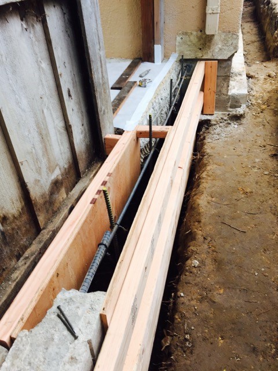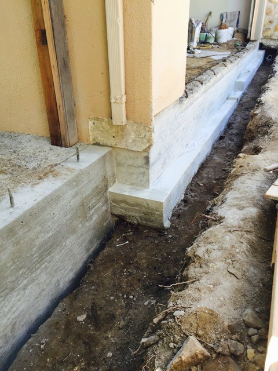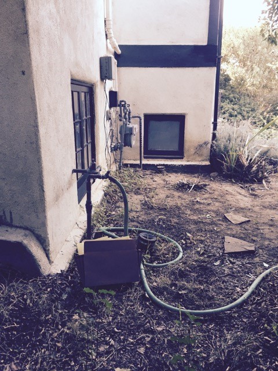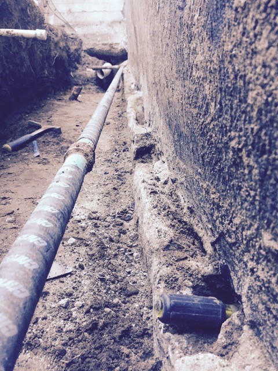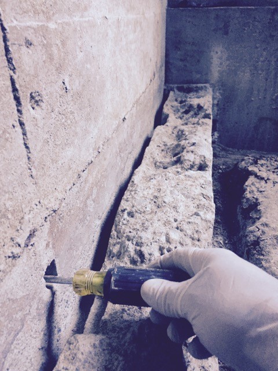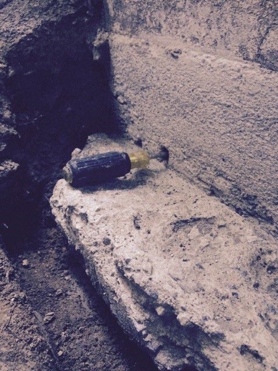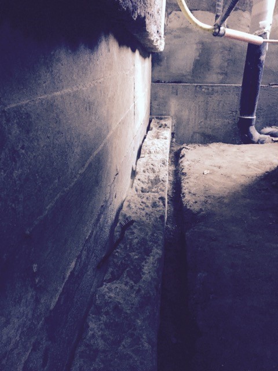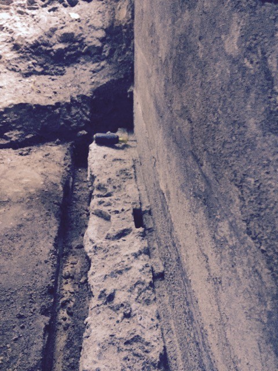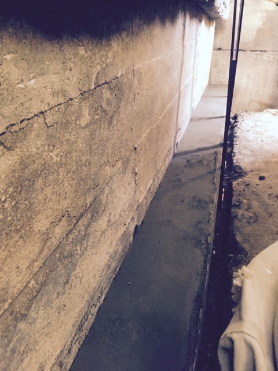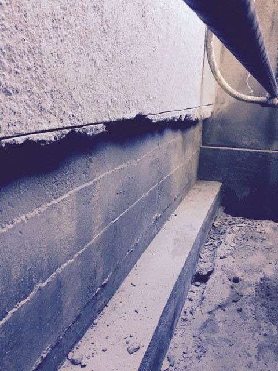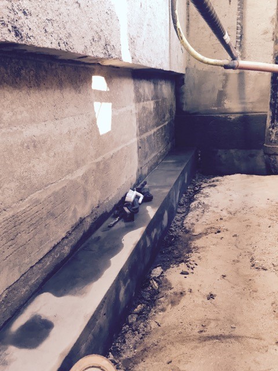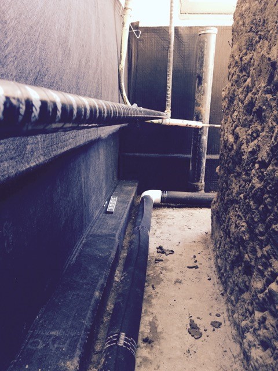Foundation Repair
Los Angeles | Ventura County | Orange County | Santa Barbara | Malibu | Santa Monica | Long Beach
Foundation repair inspections:
- Expert: Foundation repair inspections.
- Estimates: Provide detailed written foundation repair estimate.
- Guaranteed: Provide written warranties for foundation repair
- License: California B744545 general contractor
- Foundation Inspections: Call 1-888-650-0111
Foundation repair:
- Epoxy injection
- Hydraulic water stop cement
- Foundation crack repair
- Slab crack repair
- Floor leveling
- Structural engineers plans
- Building permits for foundation repairs
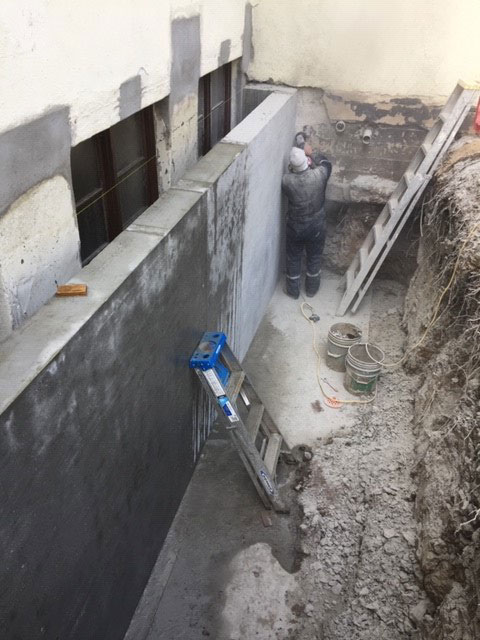
Light well foundation replacement
Prior light well foundation cracks required replacement
- Structural Engineer: Concrete design mix is specified by engineer and approved by building department prior to pouring concrete
- Foundation Plans: Structural engineers plans approved by building and safety required prior to rebuilding foundations
- Inspector: Licensed deputy inspector required when pouring concrete foundations
- Department of Building and Safety: Registered deputy inspectors certificate of compliance signed report required when pouring concrete foundations
- Concrete Testing: Registered deputy inspectors lab testing concrete sample required, and report must be submitted to department of building and safety
- License: California B744545 general contractor
- Permits: Knowledge of the building permit process and required inspections
- Surface Preparation: Surface grinding new foundation necessary for foundation waterproofing
Foundation Inspections: Call 888-650-0111
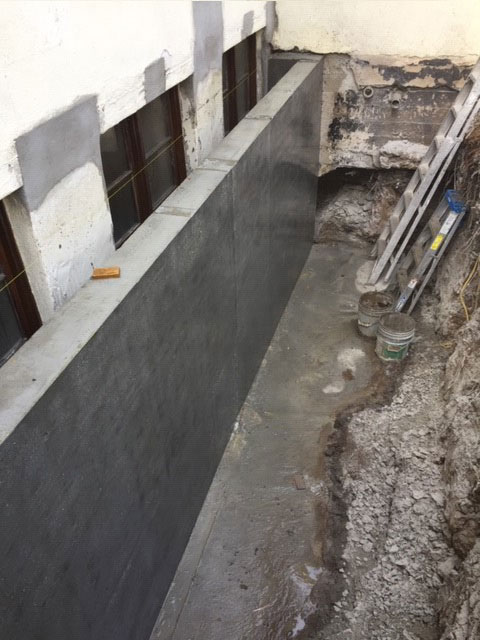
Surface grinding and cleaning new foundation
Surface grinding and cleaning foundation required prior to applying foundation waterproofing
- Warranties: Waterproofing manufactures require surface grinding and correct cleaning for waterproofing membrane to adhere to foundation surface
- Warranties: Manufactures warranties available for all foundation waterproofing projects
- License: California B744545 general contractor
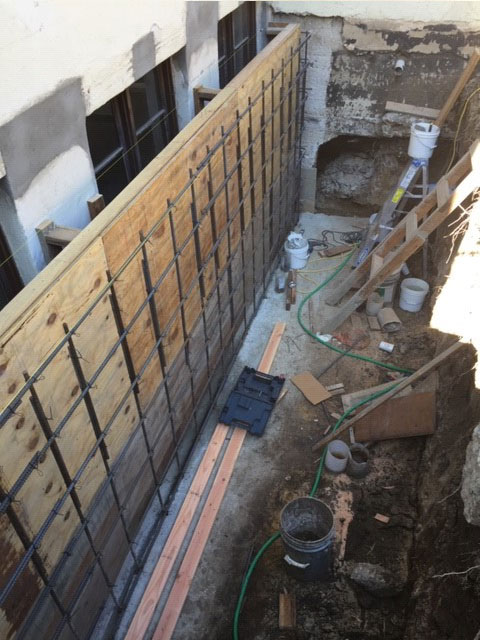
Foundation rebar reinforcement
Structural engineers plans required for foundation rebar reinforcement
- Inspections: Building and safety inspections required when foundation rebar reinforcement is installed
- Foundation Forms: Building inspectors must approve rebar reinforcement prior to installing foundation forms
- Inspectors: On site deputy inspectors provide certificate of compliance signed report when rebar is set in epoxy to existing concrete
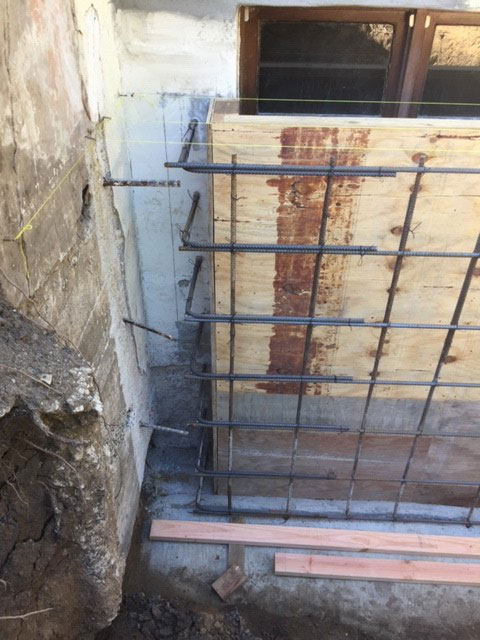
Rebar connections into existing foundation
Deputy inspector must supervise rebar set in epoxy
- Inspection: Registered deputy inspectors certificate of compliance signed report for rebar epoxy must be submitted to building and safety inspector
- Building inspector: Second rebar inspection by building and safety is required plus providing copy of certificate of compliance report before work is approved
Foundation Repair Questions,
call 888-650-0111
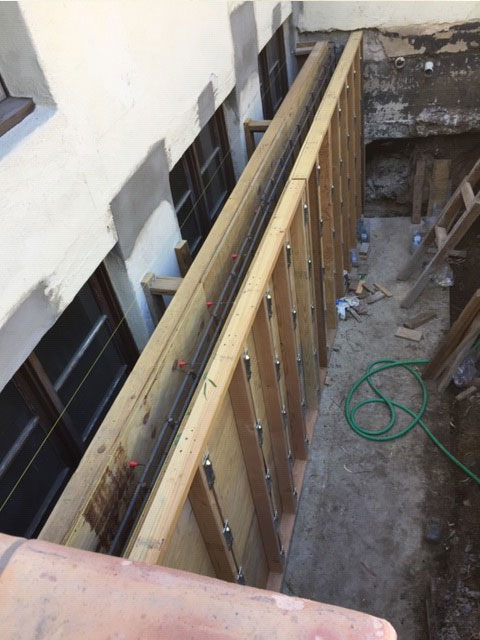
Foundation forms installed
Structural engineers plans required for building foundations
- Securing Forms: Plastic cone snap ties are positioned 16” on center to secure forms when pouring concrete
- Securing Forms: Snap-tie wedge are compression wedged to ends of snap-ties to prevent movement and expansion when concrete is poured
- Approvals: Structural engineers plans must be approved by building and safety before projects can start
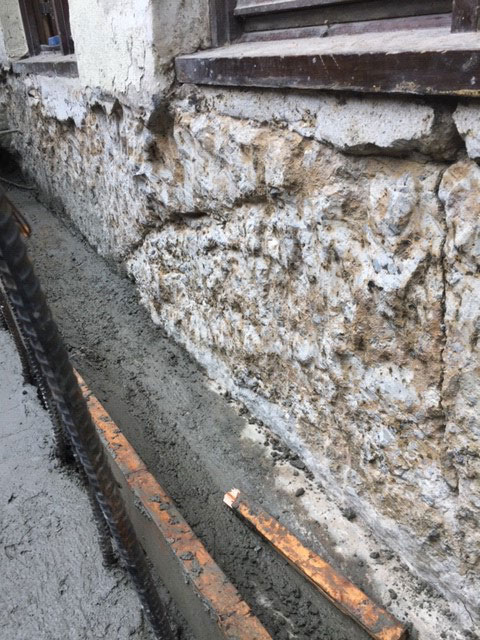
Cracked foundation creating interior leaks
Existing foundation requiring surface preparations and cement resurfacing
- Surface prep: Chipping and chiseling contaminated foundation surface necessary before resurfacing foundation
- Cracks: Foundation cracks must be chiseled to remove lose contaminates to achieve proper adhesion of resurfacing cement
- Cleaning: Power washing necessary to remove lose contaminates
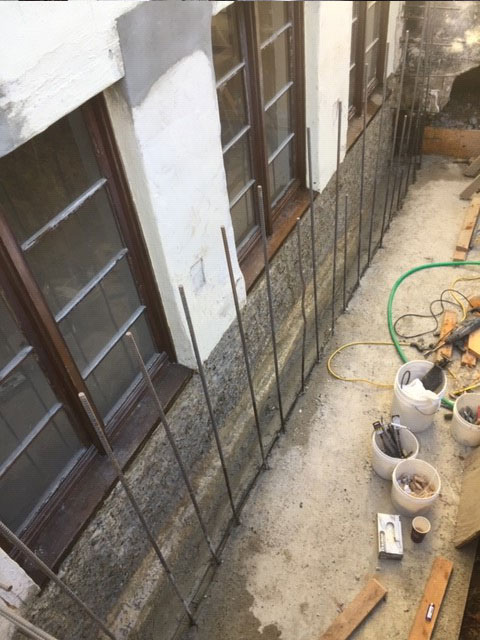
Chipping and chiseling contaminated foundation surface
Creating a rough clean surface necessary for foundation resurfacing cement
- Foundation Leaks: Waterproofing manufactures require foundation smooth surface for application of foundation waterproofing
- License: California B744545 general contractor
- Foundation repair questions, call 888-650-0111
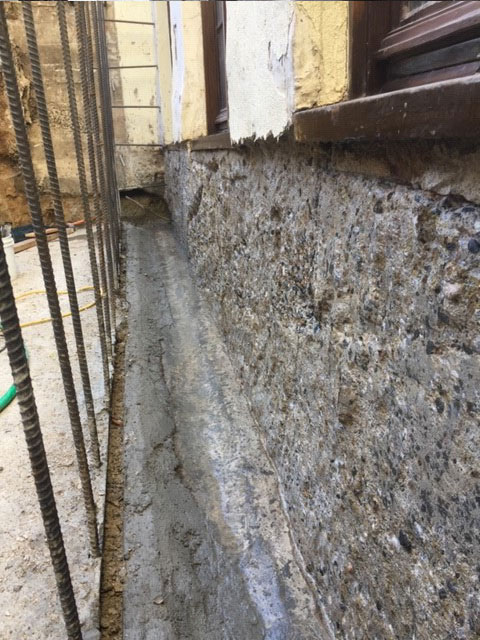
Foundation surface prep prior to applying high performance fast set cement
Structural engineers plans and approvals required for structural foundation repairs
- Inspections: Structural engineer inspections prior to applying high performance cement
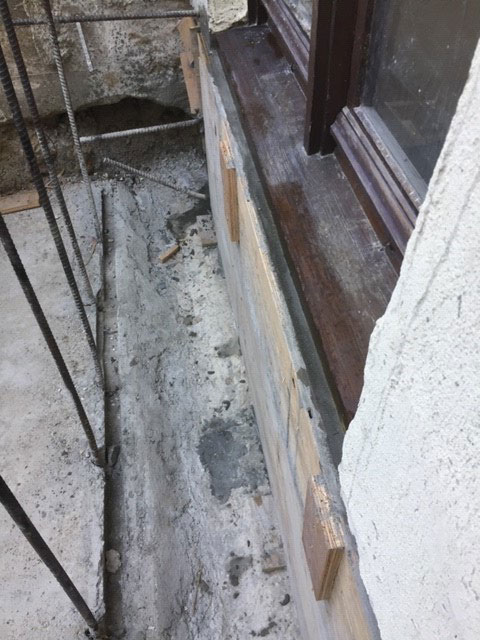
High performance fast set cement poured into foundation forms
Foundation forms are positioned 3/4” from window sill for uniform profile
- Monolithic pour: Non stop pour of high performance fast set cement required to prevent layering of cement
- Monolithic pour: Fast set cement begins to harden within 10 minutes, only one quart batches of cement is mixed and poured at one time, quart batches must be mixed every 5 minutes and immediately poured to prevent layering between batches
- Caution: Layering of high performance fast set cement can affect the strength and quality of the foundation resurface
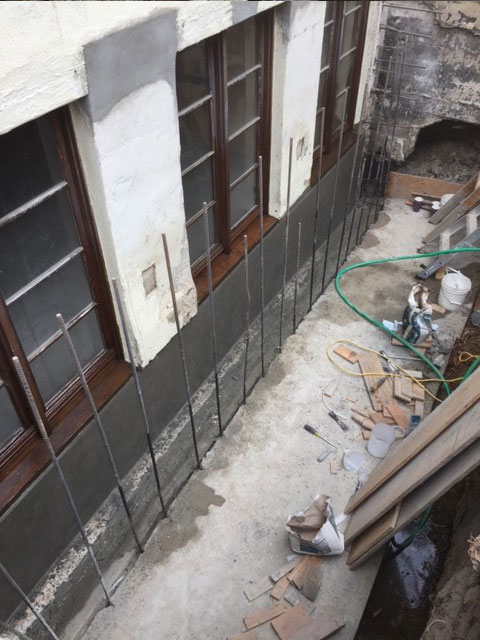
Foundation resurfacing with high performance fast set cement
Monolithic cement pour to achieve good adhesion to existing foundation
- Compressive strength: 8,000 PSI after 28 days
- Warning: Correct consistency required when mixing high performance fast set cement, cracking and adhesion to foundation can result from mixing cement to thin, when mixing to thick cement will not flow in forms resulting in voids, poor adhesion and layering of cement between applications
- Foundation repair questions, call 888-650-0111
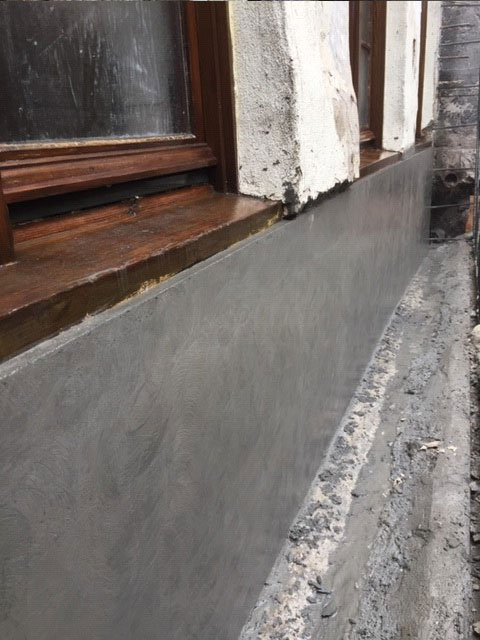
Foundation concrete resurfacing ready for waterproofing
Foundation resurfacing fills in cracks, voids and imperfections
- Warranties: Waterproofing manufactures require correct foundation surface preparations for waterproofing warranties
- Structural engineer: Adhering to structural engineers guidelines for foundation resurfacing and repairs
- License: California B744545 general contractor
- Approved Applicator: Approved licensed foundation waterproofing applicator
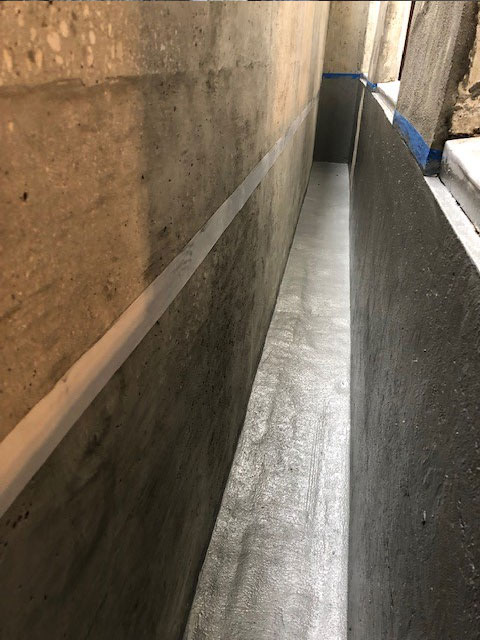
Foundation cement resurfacing under windows and floor
Foundation surface preparations complete, next step foundation waterproofing
- Inspections: Structural engineers inspections required, slope of floor is also verified prior to application of membrane
- Inspections: Waterproofing manufactures inspections required to verify quality of foundation substrate and approvals for foundation waterproofing
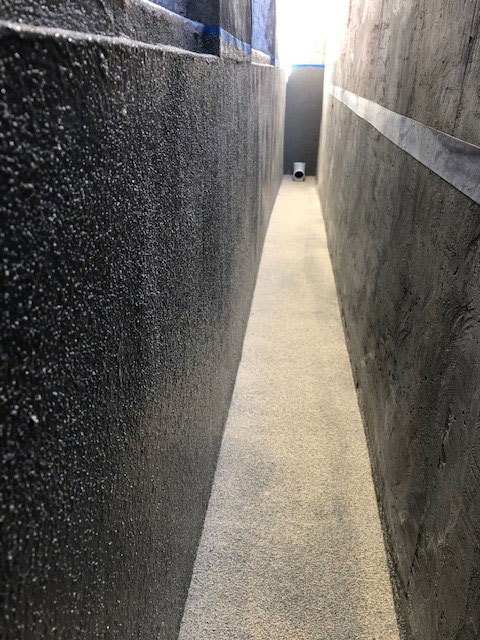
Waterproofing applied over resurfaced foundation under windows and floor
Floor sloped to drain with high performance fast set cement
- Warranties: Waterproofing manufactures require correct foundation resurfacing for waterproofing warranties
- Licensed Applicator: Licensed foundation waterproofing applicator
- Foundation Repair: Certified applicator for high performance fast set cement
- Permits: Providing plans, permits, inspections, certifications, warranties
Foundation repair questions, call 888-650-0111
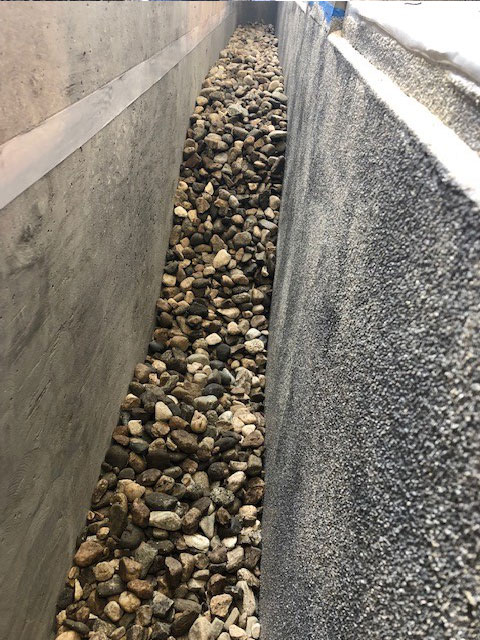
Gravel installed between window foundation and light well foundation
Foundation waterproofing under windows to prevent interior leaks
- Drainage: Channel drain will be installed over light well gravel bed which is exposed to exterior weather
- Drainage: Channel drains, grate drains, downspout drains, french drains
- License: California B744545 general contractor
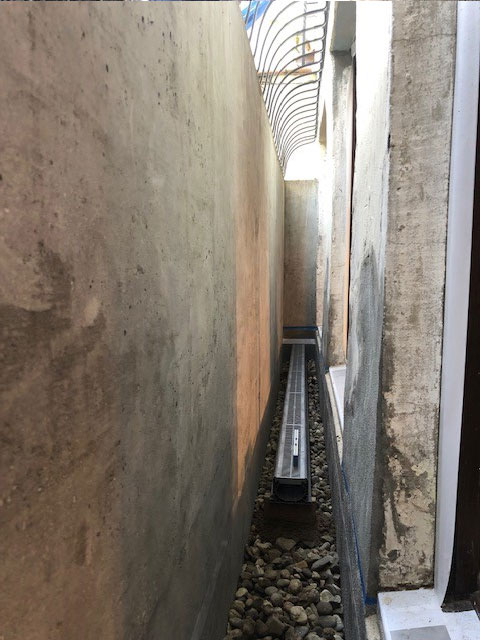
Light well channel drain installed over gravel bed
Channel drain installed after foundation concrete resurfacing and waterproofing
- Services: Foundation repair, foundation waterproofing, french drains, drainage
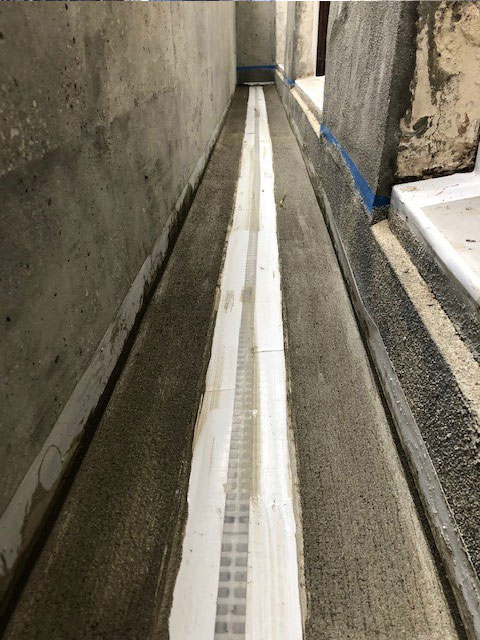
High performance fast set cement applied to both sides of channel drain
Correct applications of high performance cement for all foundation restorations
- Sloping: Cement on sides of channel drain sloped with high performance cement to prevent cracking and leaks
- Foundation Repair: Certified applicator for high performance fast set cement
- Permits: Providing plans, permits, inspections, warranties
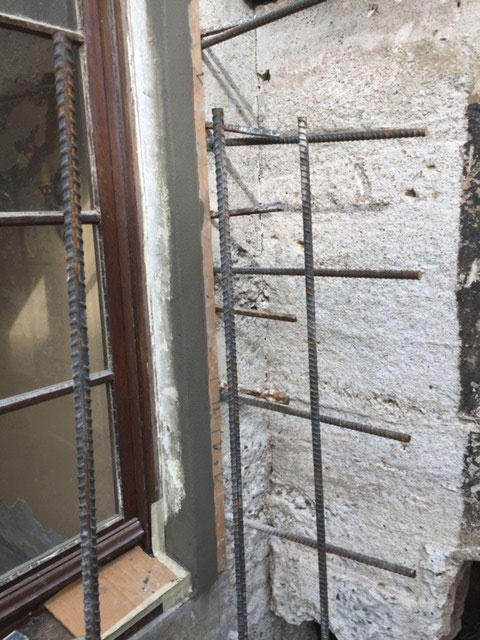
Creating window corner profile with high performance fast set cement
Compressive strength 8000 psi after 28 days
- Foundation Repairs: High performance fast set cement create high strength bonds to existing foundations
- Preparations: Wire brushing and thorough cleaning existing contact area required before cement application
- Forms: Straight edge form installed at outer edge of window corner profile, allowing edge for installing light well foundation forms
- Foundation Repair: Certified applicator for high performance fast set cement
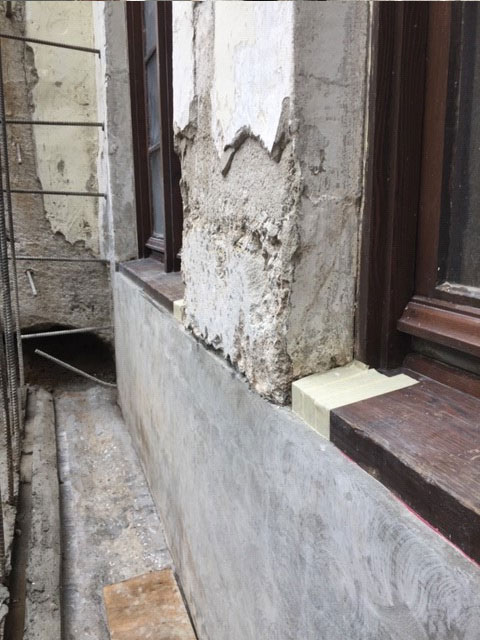
Veneer smooth stucco delaminating from foundation
Low quality cement causing stucco delaminating from foundation
- Foundation Repair: Licensed and certified high performance fast set cement
- Foundation repair questions, call 888-650-0111
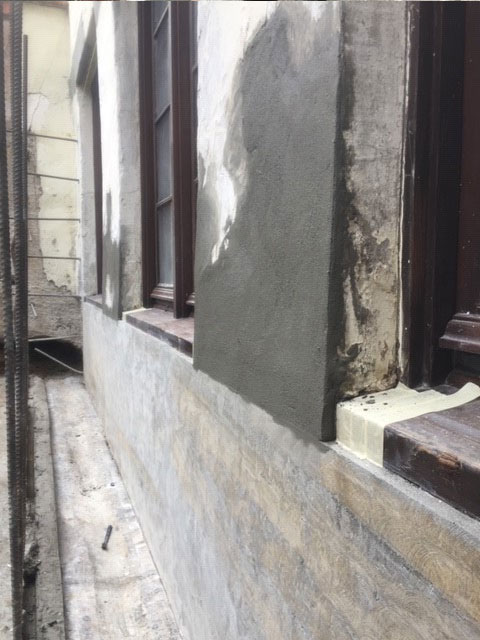
Veneer smooth stucco applied over foundation
Foundation repair with high performance fast set cement
- Warning: Correct consistency required when mixing high performance cement, cement to thick will not absorb into existing foundation substrate resulting of poor bonding, cement to thin will result in numerous hair line cracking and poor bonding
- Application: when mixing high performance fast set, only mix what can be used in 6 minutes, left over cement will harden and unworkable
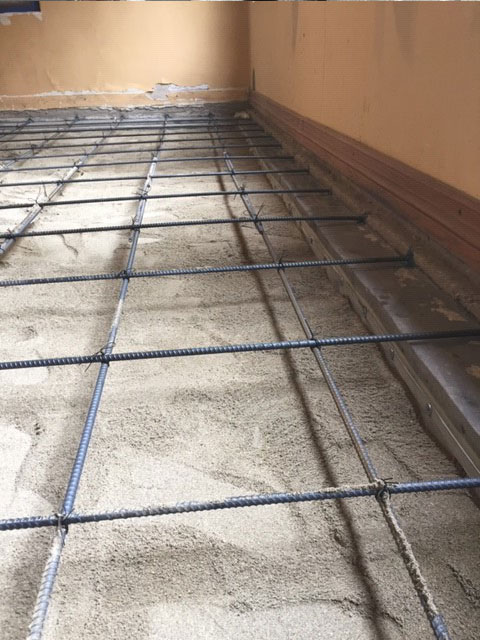
Rebar install for concrete floor
Structural engineers plans and building and safety approvals required
- Inspections: Deputy inspectors required to monitor rebar being set in epoxy
- Inspections: Registered deputy inspectors certificate of compliance signed report for rebar epoxy must be submitted to building and safety inspector at time of inspection
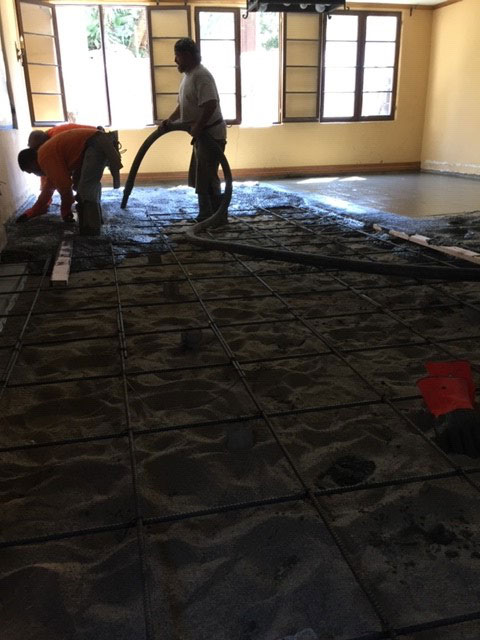
Concrete floor being poured
Structural engineer provides design mix specifications for concrete
- License: California B744545 general contractor
- Inspection: Building and safety rebar inspection required before pouring concrete
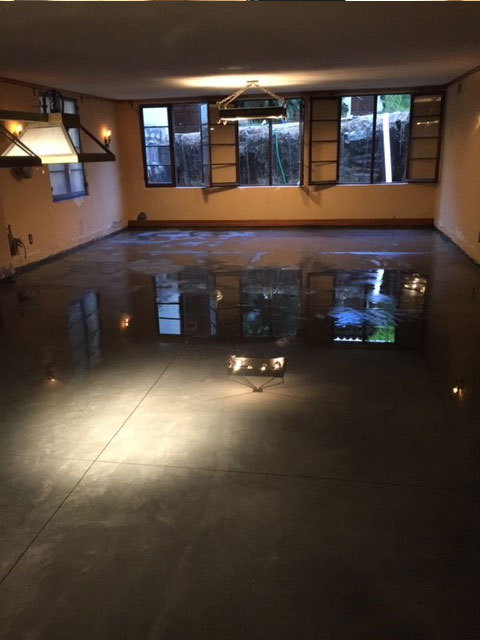
Below grade concrete floor complete
Control joints saw cut into slab every 10’ to prevent cracking
- Light Well: Soils visible through window, room is 7’ below grade, 7’ light well to be installed 12” adjacent to windows
- Control Joints: Control joints are filled with urethane sealant flush with finished surface
- Structural Engineer: Engineer provides design mix specifications for concrete to prevent cracking
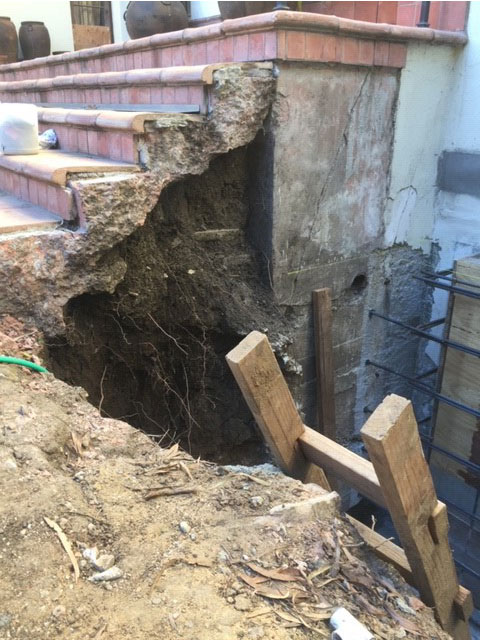
Courtyard steps require underpinning
Structural engineers plans required for reinforcements
- Foundation Repairs: Foundation to the right of steps cracked and will require rebar and epoxy reinforcements
- License: California B744545 general contractor
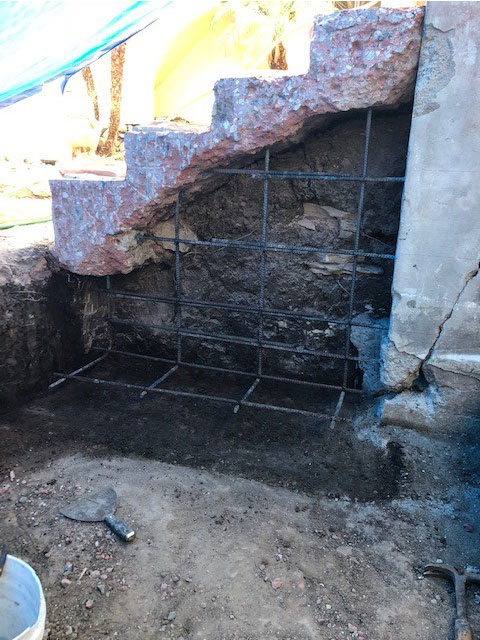
Rebar reinforcement for concrete courtyard steps
Rebar set in epoxy with 6” penetrations in concrete
- Inspections: Deputy inspector required to verify 6” depth of holes in concrete and supervise rebar being set in epoxy
- Inspections: Registered deputy inspectors certificate of compliance signed report for rebar epoxy must be submitted to building and safety inspector for inspection approvals
- Plans: Structural engineers plans require approvals from building and safety plan check stamp of approvals prior to building permit being issued
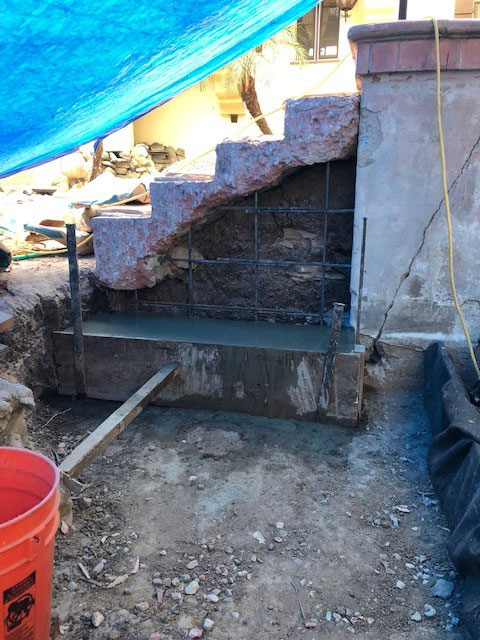
Foundation footing poured for courtyard steps
Structural engineer requires 4500 PSI concrete in specifications for concrete
- Structural Engineer: Concrete design mix is specified by engineer and approved by building and safety department prior to pouring concrete
- Permits: Knowledge of the building permit process and required inspections
- License: California B744545 general contractor
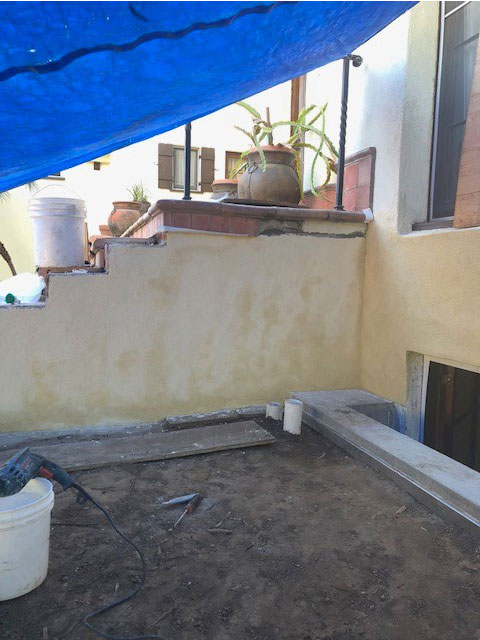
Courtyard steps foundation and footing complete
Stucco applied over courtyard steps foundation
Foundation repairs, call 888-659-0111
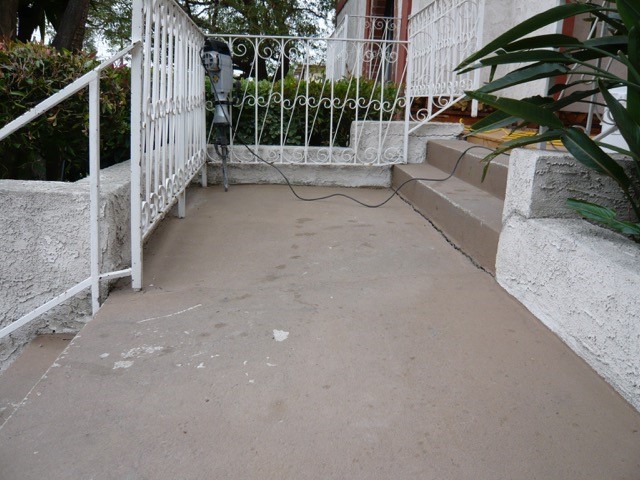
Defective entry landing creating subterranean garage leaks
- Waterproofing: Removal of concrete landing, steps required to waterproof subterranean garage foundation
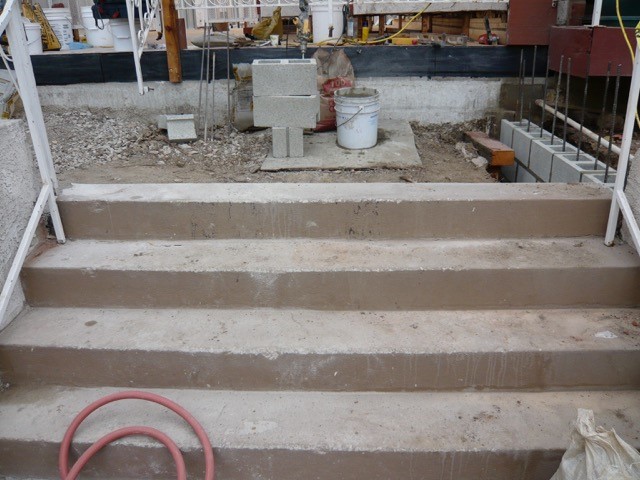
Rebar reinforced block wall installed in entry landing
- Structural: Rebar reinforced block wall in entry landing required before pouring new concrete floor
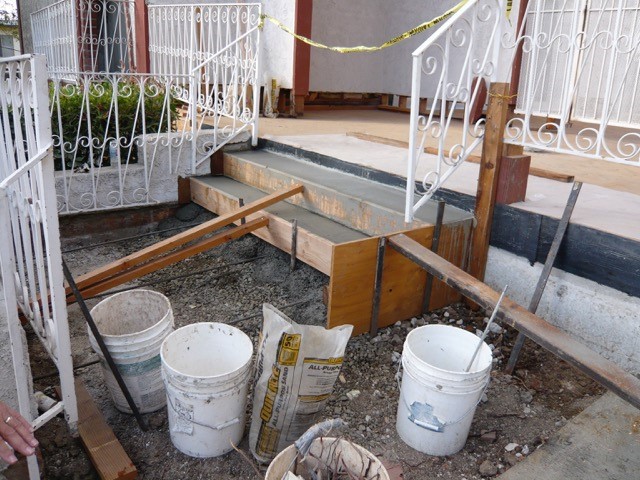
Waterproofing membrane installed prior to pouring concrete steps
- Waterproofing: Perimeter courtyard joist membrane installed prior to pouring concrete steps to prevent subterranean garage water intrusion located under courtyard
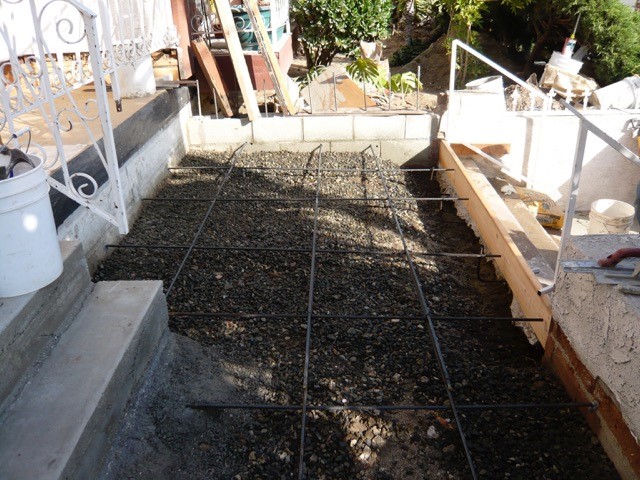
Rebar reinforcement to entry landing
- Structural: Perimeter rebar set in epoxy prior to pouring concrete
- Inspection: Deputy inspectors required when setting rebar in epoxy, core penetrations are verified for the required six inch depth
- Building inspector: Requires copy of deputy inspectors epoxy report before approving rebar inspection and permission to pour concrete
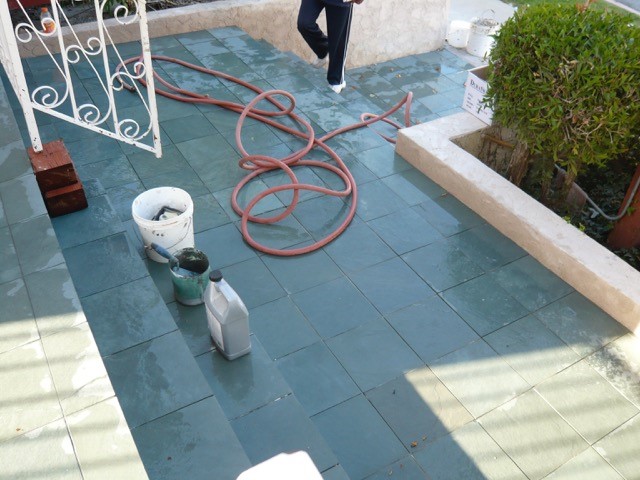
Entry landing restoration complete
- Structural: Structural rebar reinforcements will prevent restored landing from cracking, membrane installation will prevent water intrusion into adjacent subterranean garage
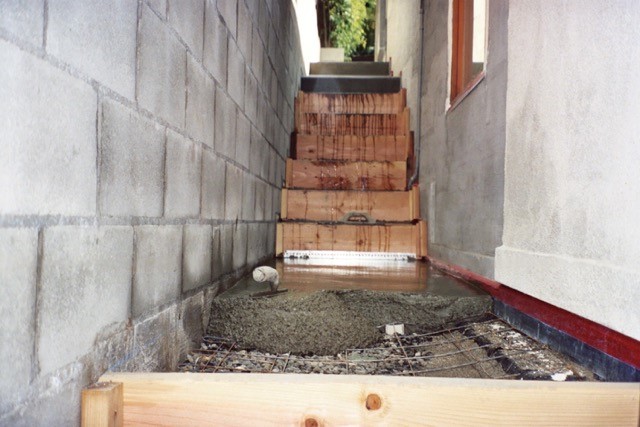
Forms installed for concrete steps
- Pacific Palisades hill side residence with side yard water intrusion, corrections included property line block wall, foundation waterproofing, counter flashings for concrete steps
- Side yard: Narrow side yard required block wall at property line and concrete steps positioned below sill plate to prevent water intrusion
- Flashings: Flashings installed at foundation / sill plate connection to prevent water intrusion, exterior concrete must be lower then sill plate to prevent leaks
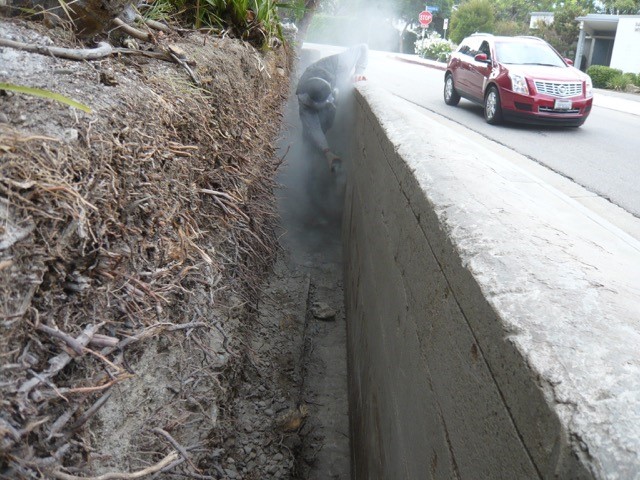
Surface grinding inside of planter wall
- Pacific Palisades condo on Antioch Street, planter wall cracks and leaks and delaminating stucco requiring restoration to protect planter wall from further damage
- Block Repair: Surface grinding inside of block wall to remove contaminates, surface prep required prior filling voids and cracks with rapid set cement
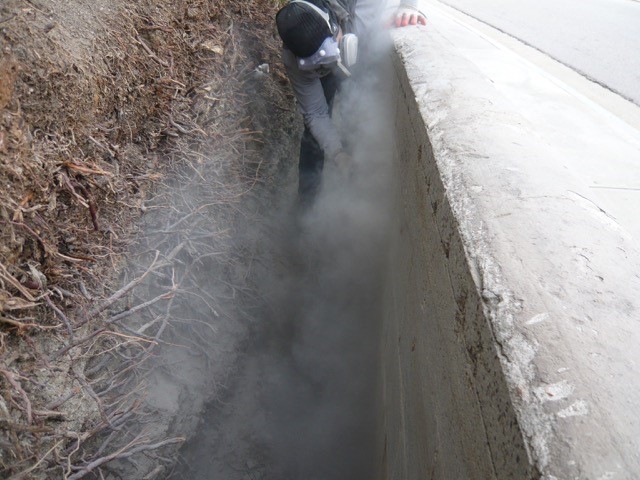
Surface grinding planter block wall
- Surface Preparations: Surface grinding cleans exposed block surface allowing better adhesion for applying rapidm set cement for block wall repairs prior to applying waterproofing membrane
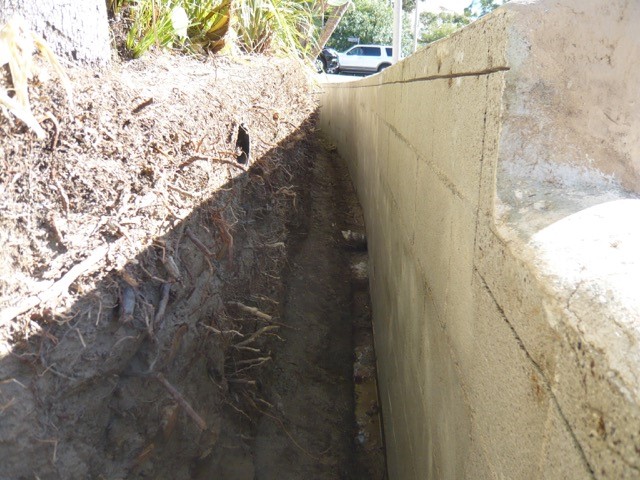
Planter wall voids and cracks filled with rapid set cement
- Block Wall Repairs: Surface preparations of concrete required for waterproofing manufacturers warranties
- Detailing: Horizontal diamond blade saw cut 2” below top of planter wall allows for drainage panel counter flashing installation
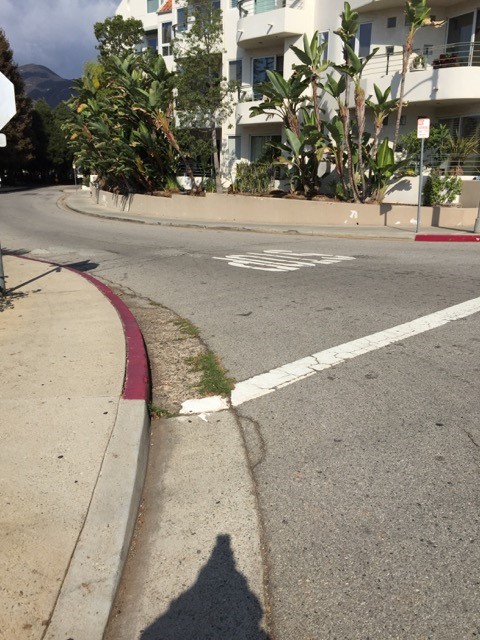
Condo planter cement wall requiring repairs
- Planter Cracks: Allowing water to migrate through wall and delaminating smooth stucco finish
- Restoration: Surface grinding block wall, filling voids and cracks with rapid set cement, waterproofing membrane
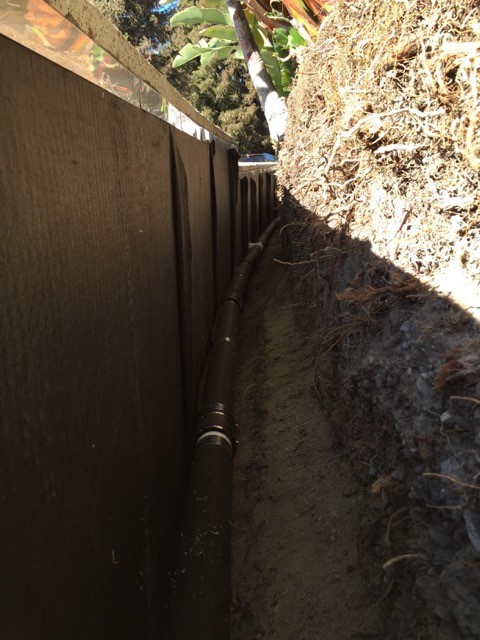
Completed planter restoration
- Warranties:Written warranties provided for all projects
- Block Wall Repairs: The first step for planter wall system block wall repairs, surface grinding, foundation waterproofing second step, drainage panels over membrane third step, french drains fourth step, counter flashings fifth step
- Planter Wall Protection: License 744545 California B general contractor
All Work Guaranteed In Writing
Compare our Prices with Competitors
We Will Beat Competitors Prices
QUESTIONS? CALL 1-888-650-0111
Locations We Serve:
Los Angeles County, Ventura County, Orange County, Santa Barbara County, Long Beach
Agoura, Agoura Hills, Alhambra, Altadena, Arcadia, Baldwin Park, Bel Air, Beverly Hills, Brentwood, Burbank, Calabasas, Canyon County, Carson, Century City, Cerritos, Chatsworth, Claremont, Covina, Culver City, Diamond Bar, Downey, Duarte, Eagle Rock, East Los Angeles, El Monte, El Segundo, Encino, Gardena, Glendale, Glendora, Granda Hills, Hacienda Heights, Hermosa Beach, Hidden Hills, Hollywood, Huntington Park, Inglewood, Irwindale, La Canada, Flintridge, La Crescenta, La Mirada, La Puente, La Verne, Lake View Terrace, Lake Wood, Lawndale, Little Rock, Lomita, Long Beach, Los Angeles, Lynwood, Malibu, Manhattan Beach, Mar Vista, Marina del Rey, Mission Hills, Monrovia, Montebello, Monterey Park, Montrose, Newhall, North Hills, North Hollywood, Northridge, Norwalk, Oak Park, Pacific Palisades, Palos Verdes Estates, Pasadena, Playa del Rey, Porter Ranch, Rancho Palos Verdes, Redondo Beach, Rolling Hills, Rolling Hills Estates, Santa Monica, Shadow Hills, Sherman Oaks, Signal Hills, South Pasadena, Studio City, Tarzana, Toluca Lake, Topanga, Torrance, Universal City, Valencia, Valley Village, Venice, West Covina, West Hills, West Hollywood, Westchester, Westwood, Woodland Hills
Ventura County
Camarillo, Moorpark, Newbury Park, Ojai, Oxnard, Simi Valley, Ventura, Westlake Village
Santa Barbara County
Carpinteria, Goleta, Hollister Ranch, Hope Ranch, Isla Vista, Los Alamos, Los Olivos, Mission Canyon, Mission Hills, Montecito, Santa Barbara


