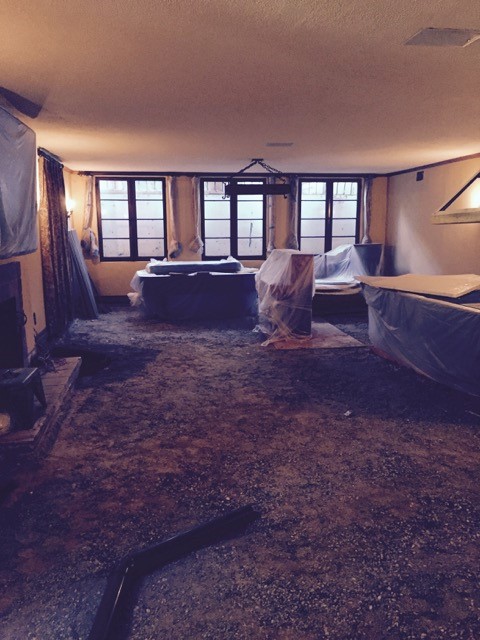Basement Waterproofing
Los Angeles | Ventura County | Orange County | Santa Barbara | Malibu | Santa Monica | Pasadena | Long Beach
Foundation Waterproofing Los Angeles | Foundation Waterproofing Protection Los Angeles
- Downspout drainage
- french drains drainage
- Foundation waterproofing
- Crawl space waterproofing
- Crawl space mold removal
- Basement waterproofing
- Planter waterproofing
- Water damage restoration
- Mold removal eco-friendly
- Health concerns about biocides
- Foundation Repair
- Foundation footing repair
- Foundation waterproofing leaks-mold
Foundation inspection includes:
- Expert: Foundation inspection locating and identifying leaks.
- Estimates: Provide detailed written estimate for foundation waterproofing.
- Guaranteed: Protection from foundation leaks, moisture.
- Warranties: Provide written warranties for waterproofing projects.
- Waterproofing: Licensed certified waterproofing technicians.
- License: California B744545 general contractor.
- Foundation inspections: Call 1-888-650-0111
Foundation Waterproofing Protection:
- Protection: Maintaining a dry environment for your foundation protects you from leaks, elevated moisture levels, water damage and mold contamination.
- Inspections: Foundation inspections locating and identifying leaks, providing detailed written estimates for foundation waterproofing.
- Guaranteed: Waterproofing systems to protect against leaks, water intrusion and water damage.
Foundation Inspections: Call 1-888-650-0111
Residence built in 1915 with basement leaks
- Basement Waterproofing: Includes under slab drainage, under slab waterproofing, basement foundation waterproofing, foundation french drains, exterior drainage grates, foundation repairs
- Permits Required
- Soils engineers reports, testing and plans
- Structural engineers reports and plans
- Waterproofing Manufactures recommendations and details
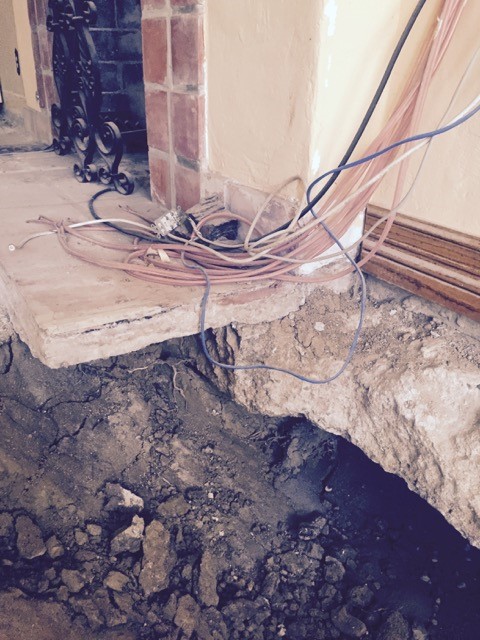
Ground water migrating under foundation into basement
- Basement Leaks: Rain runoff from roof migrating under basement slab creating water saturated slab and elevated humidity levels in finished basement
- Basement Waterproofing: Under slab drainage system and under slab waterproofing required to prevent below grade moisture from migrating through finished basement slab
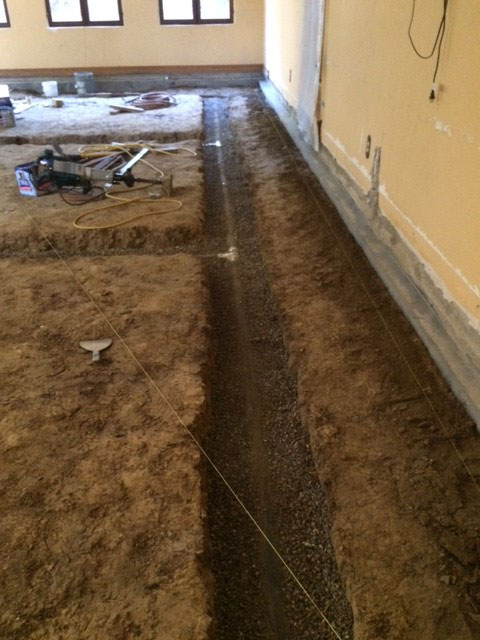
Basement under slab french drainage system
- Drainage: Basement under slab drainage system, french drains are sloped to exterior discharge outlet, under slab drainage prevents hydrostatic pressure under basement slab during rain season
- Permits: Plans must be submitted to building department for approvals, permits are issued and the necessary inspections are required to verify drain slope and the transition drain under foundation footings
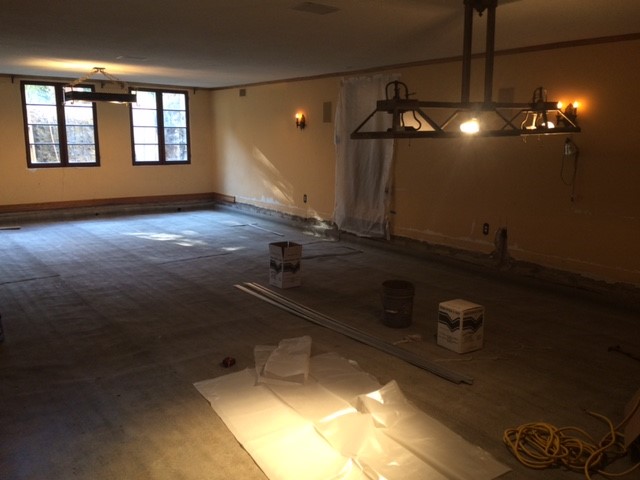
Basement under slab waterproofing barrier
- Paraseal: Basement under slab waterproofing membrane, engineered to keep slabs dry and reduced humidity levels in basement environments
- Basement Waterproofing: Tremco Paraseal membrane installed, perimeter footing connections must be correctly installed and verified by Tremco representative
- Warranty: Manufactures warranty available when installation is verified by Tremco representative
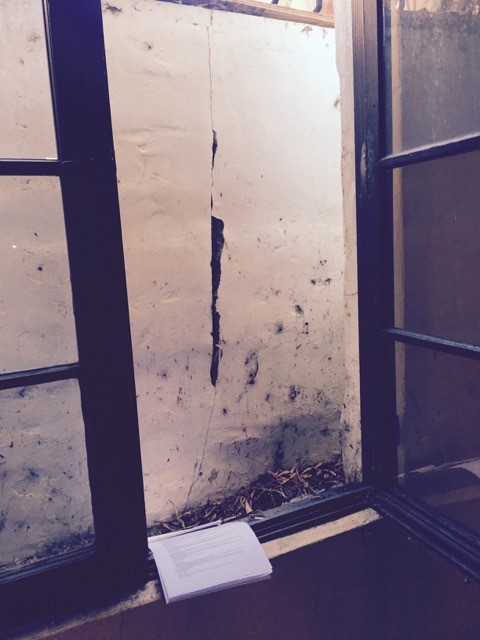
Below grade light well crack creating water leaks in basement
- Light Well Leak: Light well foundation crack extends to footing allowing below grade water to migrate under basement slab
- Structural Engineer: Engineers plans call for replacing light well foundation and footing, lacking rebar reinforcements existing light well is considered unstable
- Permits: Engineers plans must be submitted to building department for approvals, permits are issued and the required inspections to verify each step of replacement process
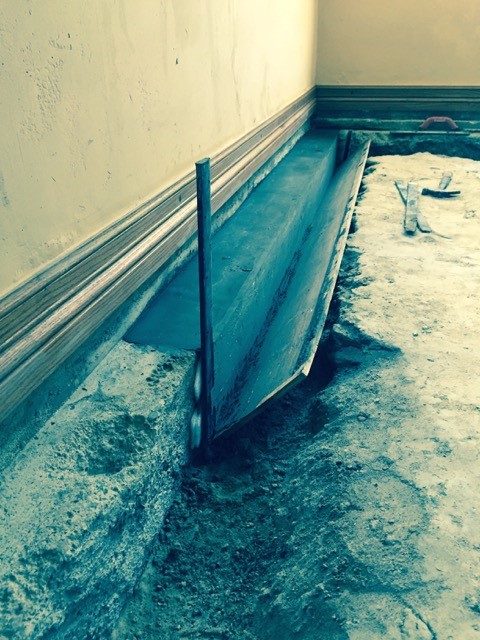
Creating square footing detail required for Paraseal under slab membrane
- Rapid Set Cement: Footing surfaces must be etched and cleaned prior to applying rapid set cement, creating a 6000 PSI strength after cured
- Paraseal: Tremco site specific installation details require creating square footing detail for basement footings, this will allow installation of Paraseal termination bar along the vertical side of footings, flat smooth surface necessary to create water tight perimeter seal to the under slab membrane
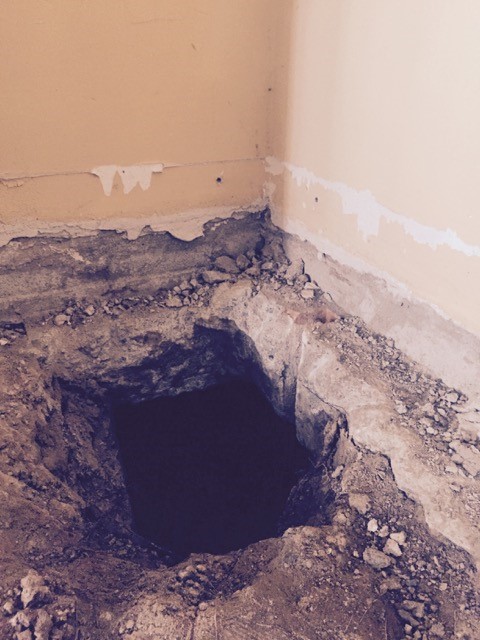
Engineer requires underpinning basement corner footings
- Underpinning: Engineer requires underpinning basement corner footings prior to resurfacing footings as required for the Paraseal under slab waterproofing
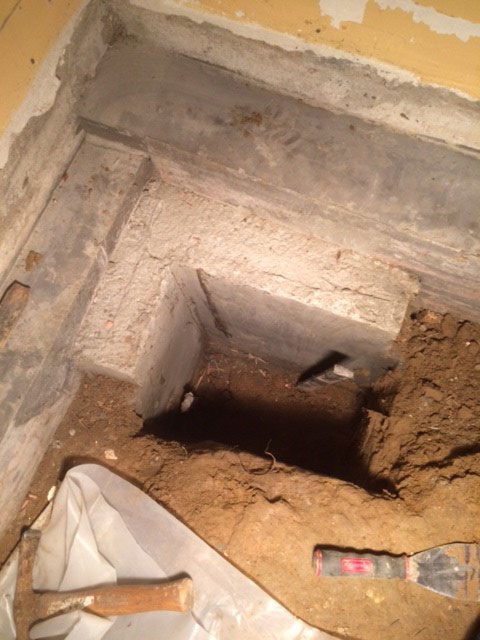
Concrete underpinning basement corner footings
- Foundation Repairs: Structural engineers recommendations for basement foundation repairs must be completed before installing Paraseal under slab waterproofing
- Paraseal: Tremco site specific installation details require creating square footing detail for basement footings, Tremco representative is required to verify site conditions before allowing Paraseal installation, manufactures warranties apply only when Tremco representative approves site conditions and installations
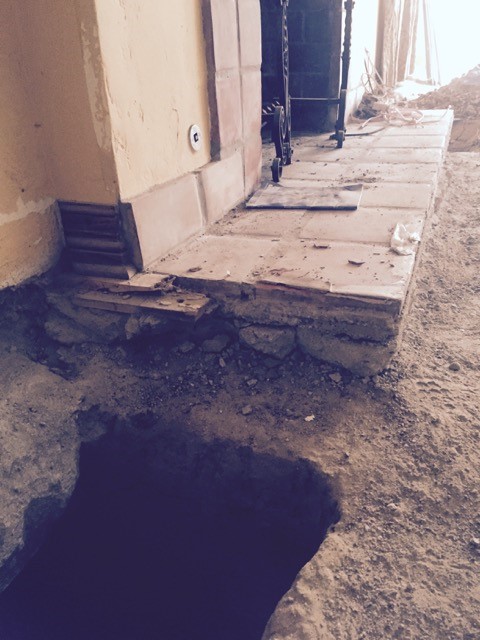
Concrete underpinning basement chimney footings
- Basement Footings: Structural engineer required corrections before installing Paraseal under slab waterproofing
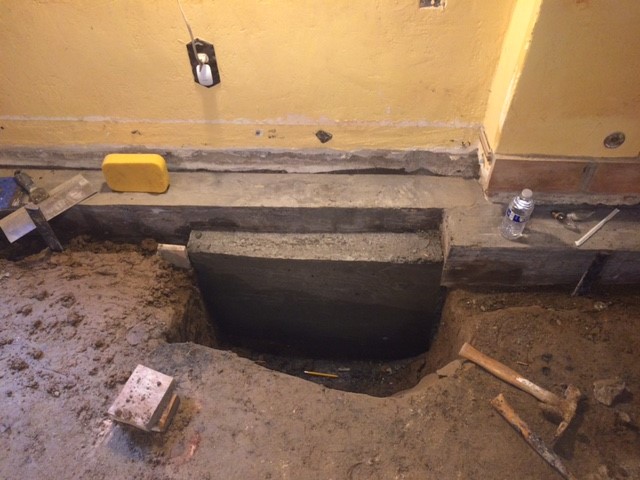
Basement footings restored for under slab waterproofing
- Basement Footings: Resurfaced with square profile as required for under slab waterproofing installation
- Underpinning: Installed on both sides of basement chimney, as required by structural engineer
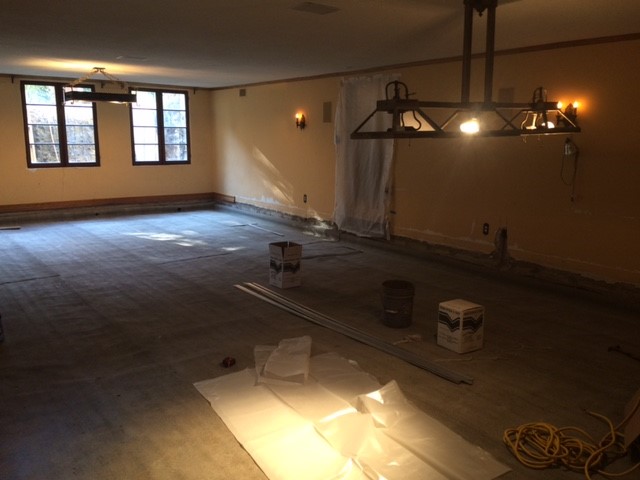
Basement under slab waterproofing installed
- Inspections: Tremco representatives approves Paraseal site details and installations prior to rebar installation
- Inspections: Building department inspection and approvals required prior to rebar installation
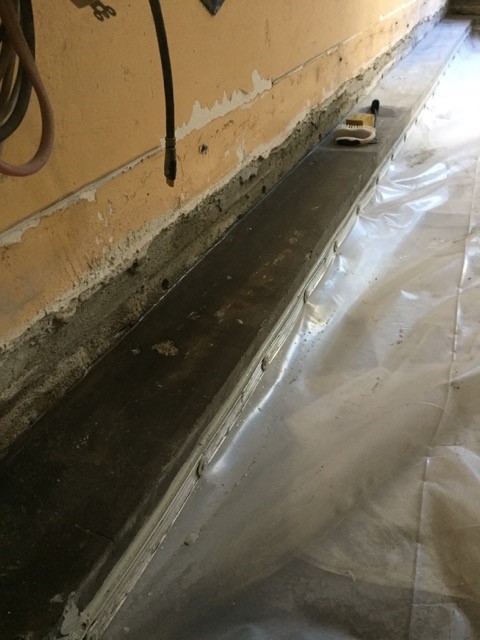
Basement under slab waterproofing connected to sides of footings
- Paraseal: Tremco site specific installation details installing termination bar at permitter footing edges of the Paraseal. concrete fasteners secure termination bar to perimeter footings, holes for fasteners are predrilled to prevent damage to footings, to edge of perimeter termination bar is sealed as required to control moisture
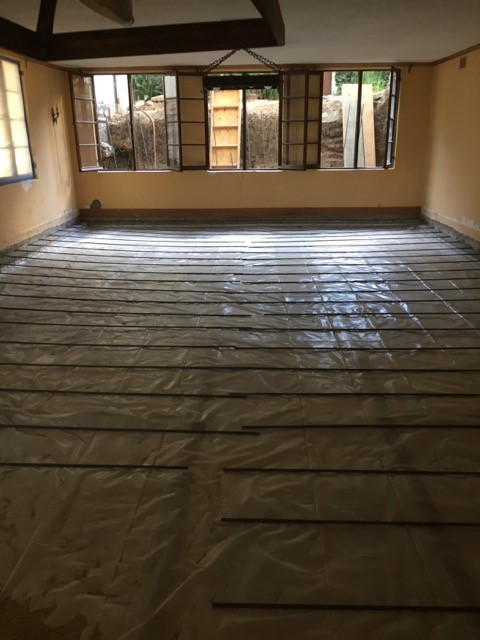
Rebar installation over under slab waterproofing
- Inspections: deputy inspection required when setting rebar in epoxy, inspector must monitor every rebar set in epoxy, then issue stamped report for building department
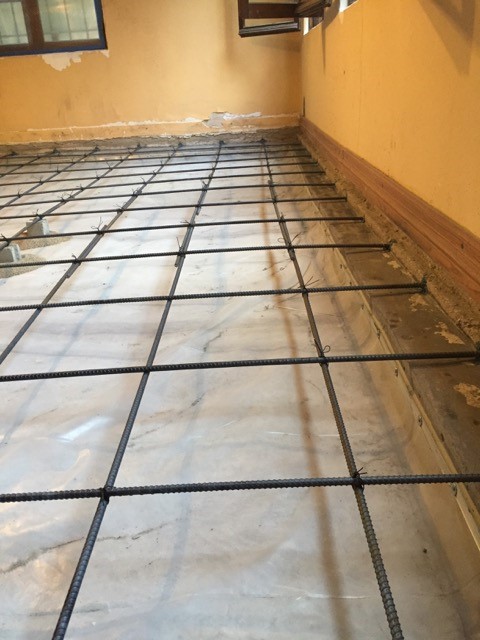
Rebar set in epoxy above basement footings
- Site Details: Manufactures warranties apply only when Tremco representatives approve site conditions and installations
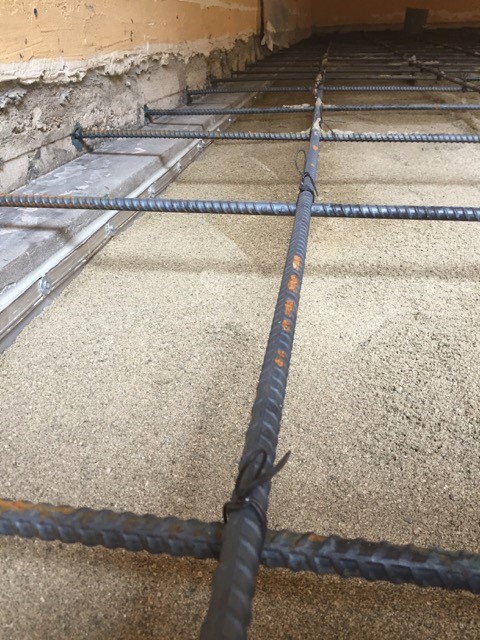
Paraseal termination bar with edge sealed
- Waterproofing: Finished footing profile and Paraseal termination bar with edge sealed, rebar set in epoxy
- Inspection: Building department inspection, approvals and providing copy of deputy epoxy report required prior to pouring basement slab
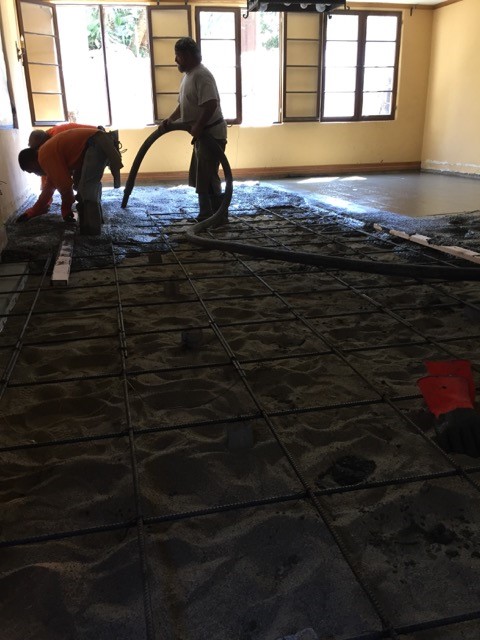
Pouring concrete basement slab
- Concrete Slab: Structural engineer provides concrete design mix for the required concrete psi strength, the concrete design mix is submitted concrete ready mix company to formulate
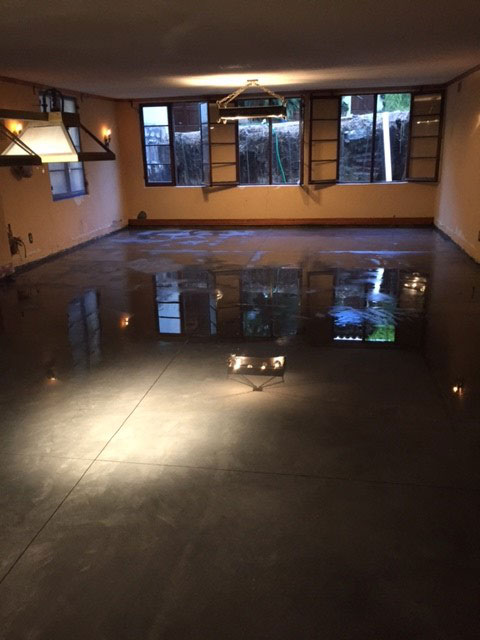
Under slab basement waterproofing and concrete slab
- Expansion Joints: Diamond blade saw cuts in slab to control slab cracking, gaps are filled filled with urethane sealant flush with surface
- Waterproofing: Manufactures warranties available for under slab waterproofing, under slab drainage systems
- License: California general contractor B 744545
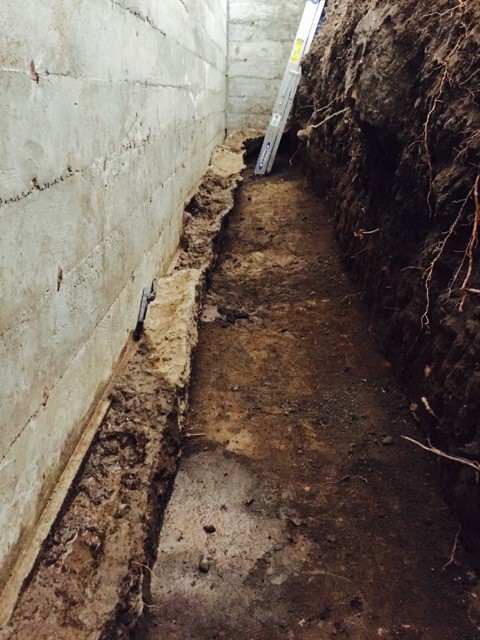
Foundation footing creating leaks in adjacent finished basement
- Foundation Repair: Footing stake penetrations, cracks and voids allowing below grade water to migrate into adjacent finished basement
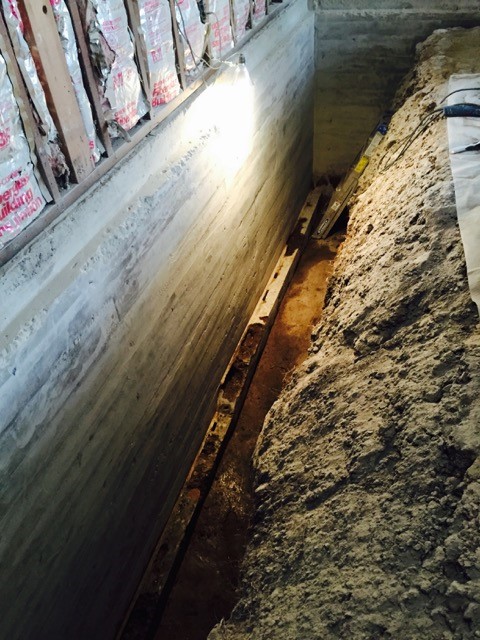
Defective footing creating leaks in adjacent finished basement
- Defective Footings: Ground water leaking through foundation footing cracks,voids and rectangular holes from the foundation form stakes penetrating vertically through footings
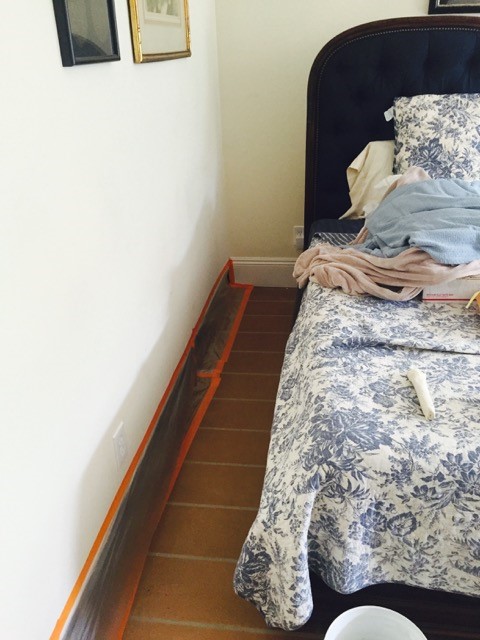
Basement bedroom leaks adjacent defective foundation footings
- Defective Footing: Locating and identifying sources of basement leaks and providing recommendations for foundation repairs, and foundation waterproofing
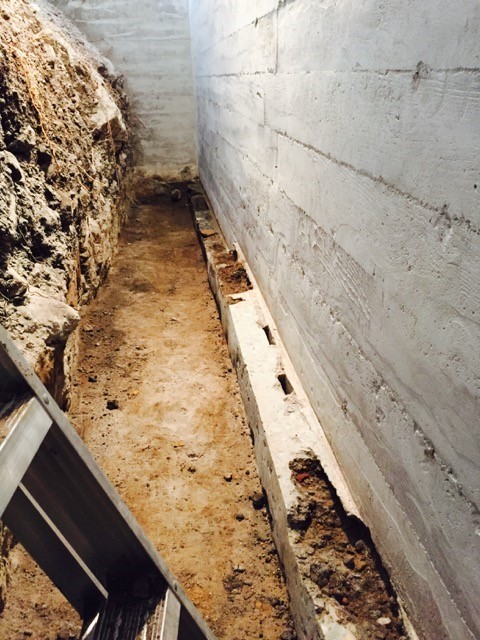
Defective footing creating basement leaks
- Defective Footing: Rectangular stake penetrations in footings creating basement slab leaks, footing restorations, foundation waterproofing, and french drains are required to control below grade water
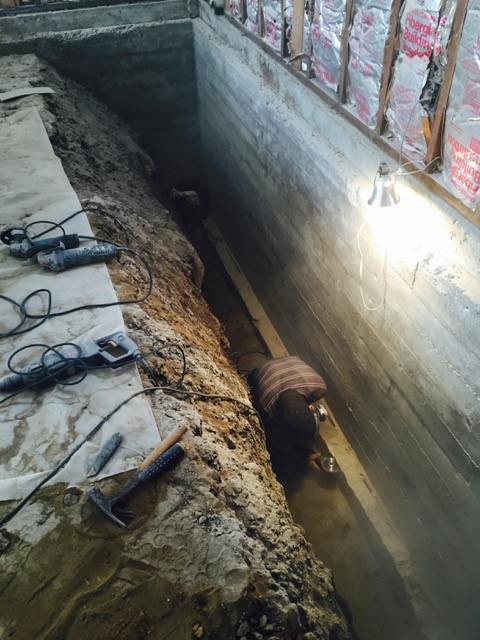
Creating square profile to defective foundation footings
- Defective Footings: Irregular shaped footings must be cut to create square profile prior to applying rapid set cement, this repair process is considered foundation repair
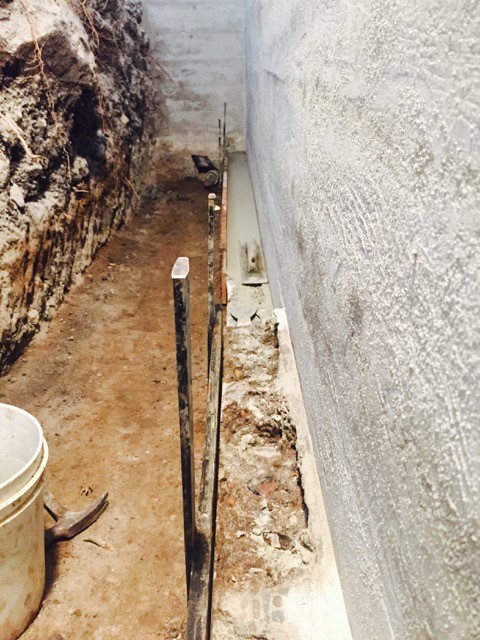
Applying rapid set cement to foundation footings voids
- Defective Footings: Applying rapid set cement with 6000 PSI rating, bonding directly to existing concrete, ideal for filling voids, cracks and stake penetrations
- Repair Process: Foundation repair
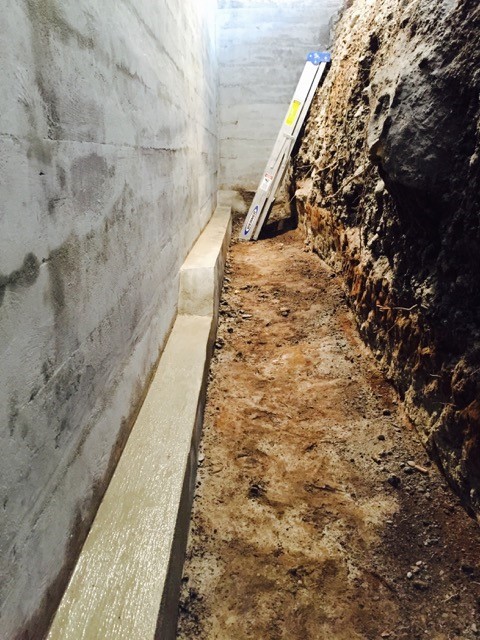
Basement foundation footings concrete restoration
- Defective Footings: Resurfacing footing profile with rapid set cement, process required to prevent leaks into finished basement area
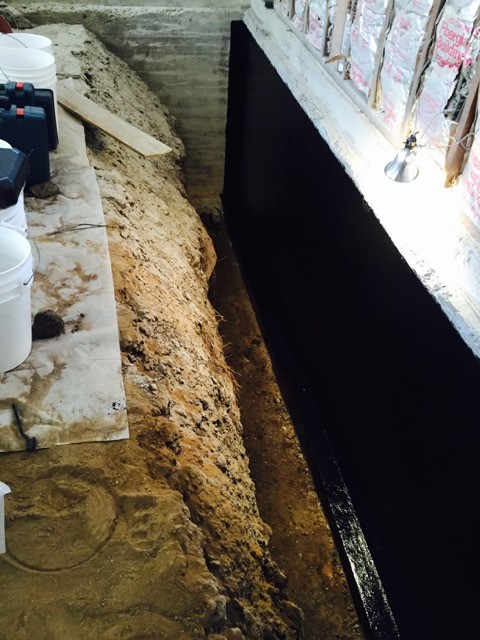
Basement foundation waterproofing application
- Warranties: Waterproofing manufacturers require concrete surface preparations prior to providing warranties
- Certified: Waterproofing applicator
- License: California B general contractor 744545
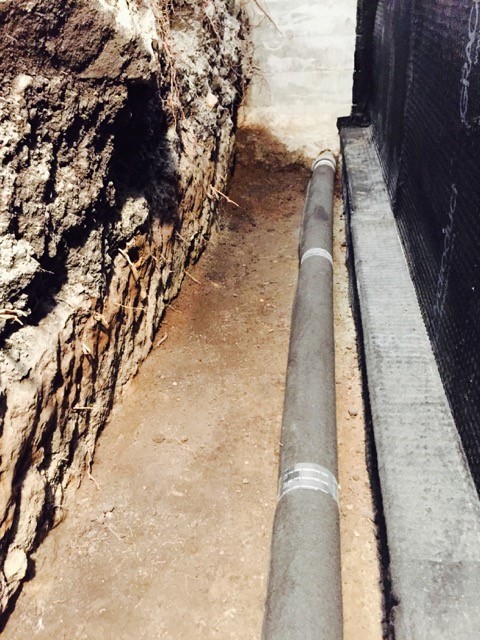
French drain installed adjacent basement footing
- Drainage: French drain adjacent basement footing to drain below grade ground water
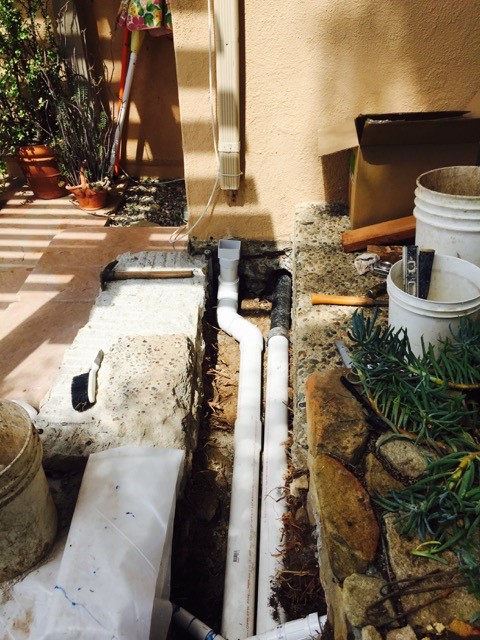
Basement french drain extending through foundation
- Drainage: Core drilled through foundation to extend french drain drainage to street curb, parallel drain connected to downspout
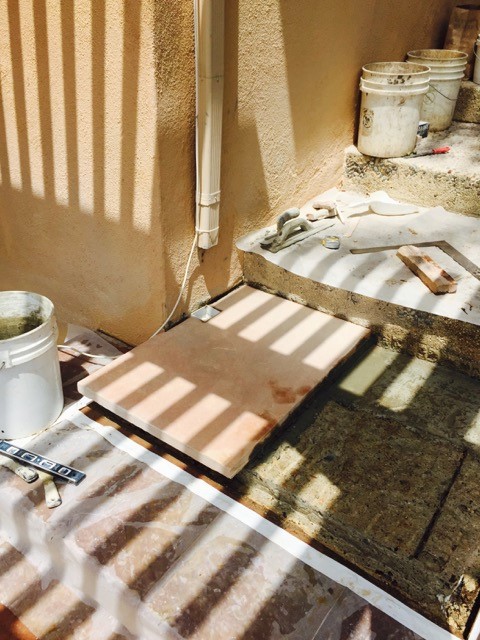
Drainage pipes concealed under flagstone step
- Drainage” Concealed under flagstone step extending to street curb discharge
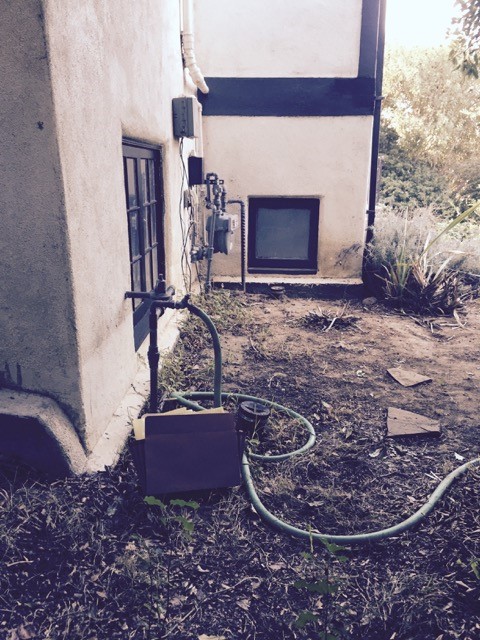
Historical 1930 property with basement leaks
- Water Intrusion: Below grade basement with slab leaks, excavation required to locate source of leak
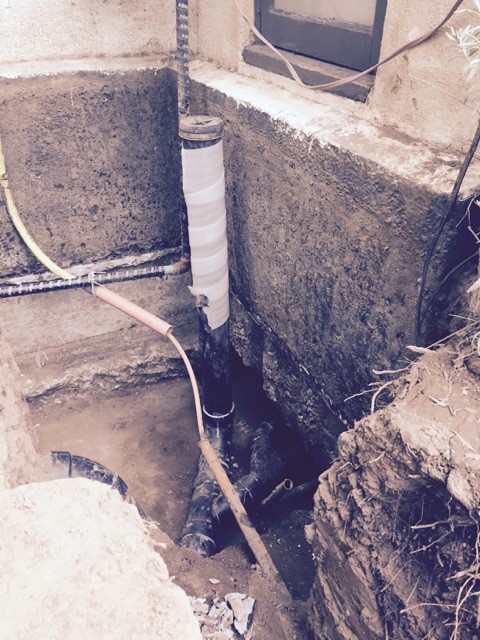
Water migrating under foundation creating slab leaks
- Water Intrusion: Underpinning foundation required, foundation should extend additional 24” lower at transition to prevent water intrusion and slab leaks
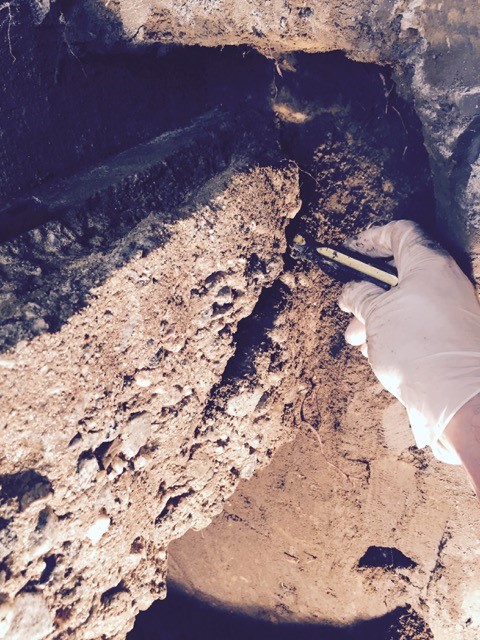
Large cracks in foundation creating basement slab leaks
- Cracked Foundation: Cracks extending foundation require high pressure cleaning to remove sediment, cracks be throughly cleaned before filling in with rapid set cement
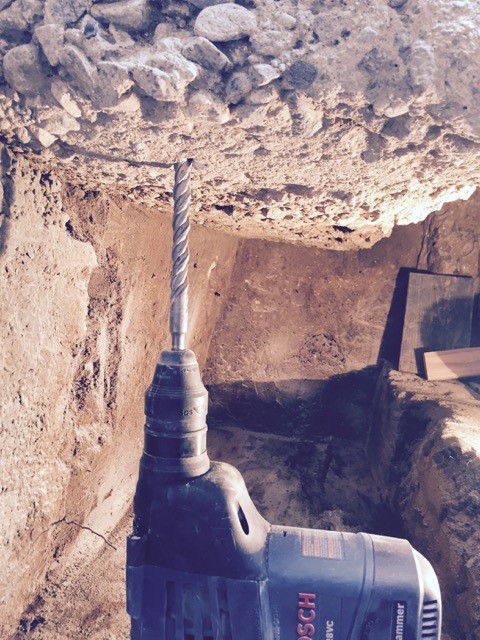
Drilling cores under foundation for rebar reinforcements
- Underpinning: Extending foundations lower require drilling 5/8” cores to set 1/2” rebar in epoxy, rebar reinforcements required to connect new foundation to existing
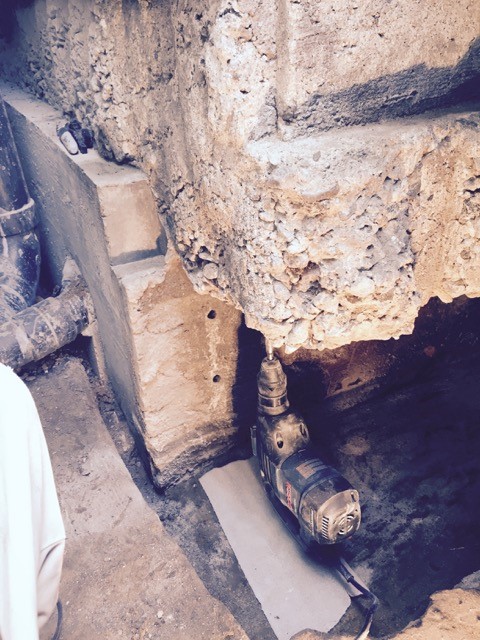
Underpinning completed in sections to prevent foundation collapse
- Underpinning: First section of foundation underpinning completed, then adjacent section is excavated and cores are drilled for reinforced reber
- Basement Leaks: Foundation underpinning required to prevent below grade water from migrating under this section of foundation and under basement slab
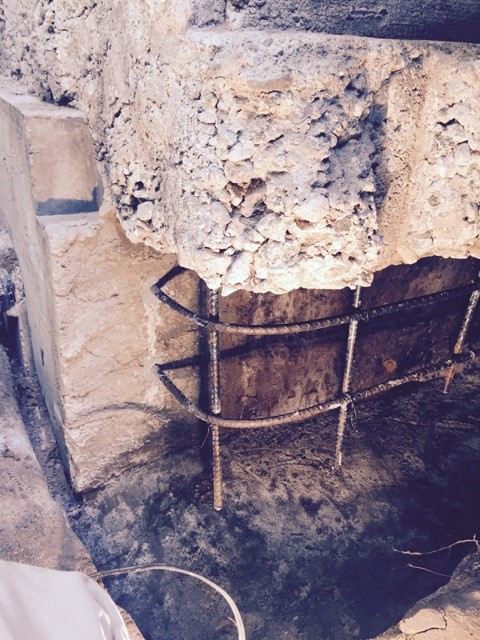
Rebar underpinning set in epoxy
- Underpinning: Second section of foundation underpinning, rebar set in epoxy prior to building concrete forms
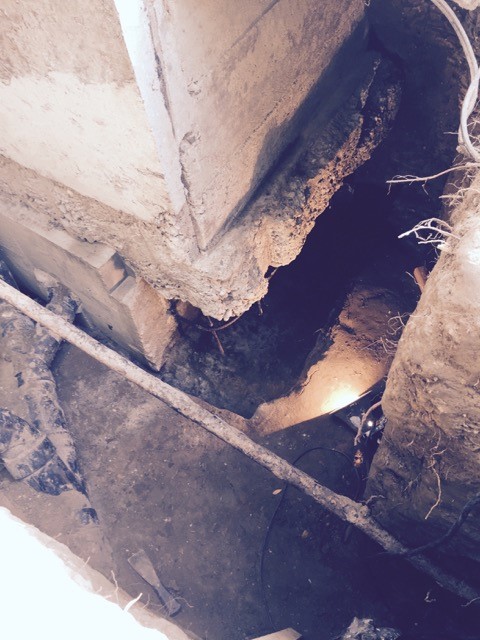
First section of foundation underpinning
- Underpinning: First section of foundation underpinning completed before excavating second section
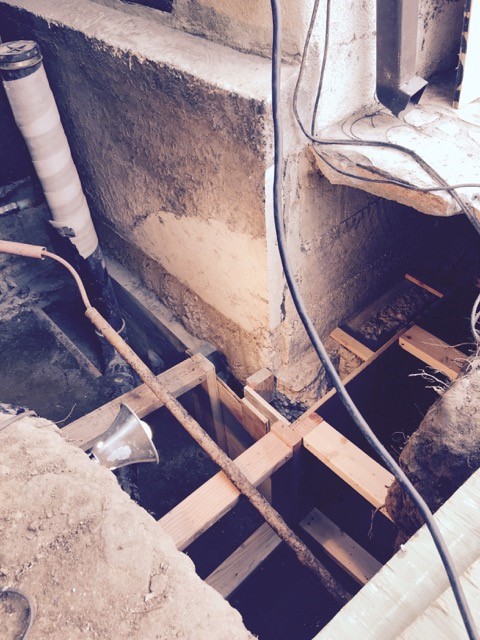
Foundation underpinning concrete forms
• Underpinning: Foundation underpinning required to prevent basement water intrusion, slab leaks
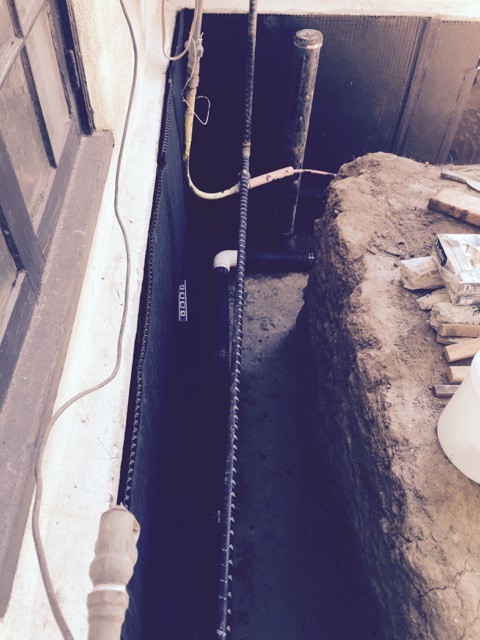
Basement foundation waterproofing
- Basement Waterproofing: Drainage panels installed over foundation waterproofing, creating a barrier between back filled soils and membrane, french drains positioned at footings to allow below grade drainage
- License: California B general contractor 744545
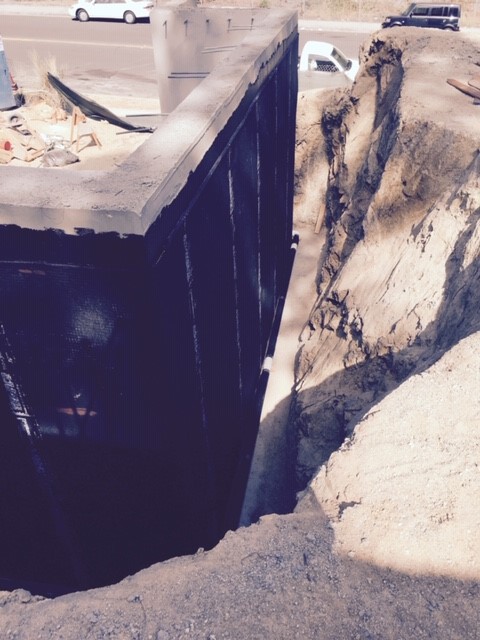
Below grade foundation waterproofing
Below grade foundation drainage panels, french drains.
- Surface Preparation: Requires wire brush cleaning of foundation surface prior to applying waterproofing.
- Adhesion: Surface preparation necessary for correct waterproofing adhesion to foundation.
- Waterproofing: Fluid applied polyurethane waterproofing membrane application to foundation.
- Sheet Membrane: Application over fluid-applied polyurethane waterproofing creating a monolithic membrane.
- french drains: Schedule 40 french drains wrapped in filter fabric to prevent soil and sediment clogging drainage pipe.
Foundation waterproofing questions?
Call today 1-888-650-0111
Certified waterproofing technicians
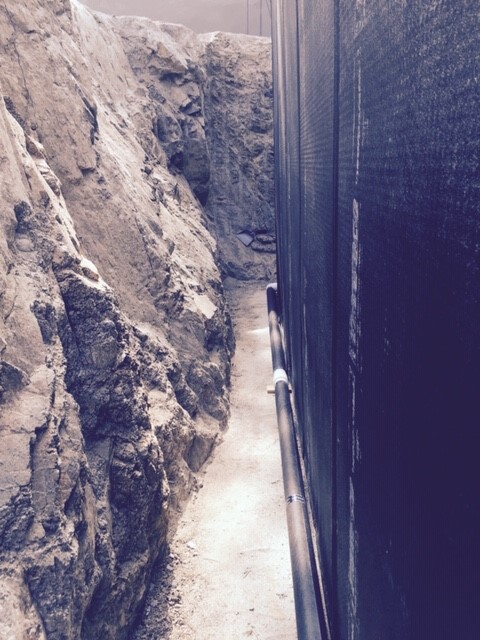
Foundation waterproofing drainage panels
Why are drainage panels necessary?
- Drainage Panels: Relieves hydrostatic pressure to below grade foundations, basements, crawl space foundations.
- Rain Runoff: Roof gutters and down spouts can pour hundreds of gallons of water saturating the soil against your foundation creating hydrostatic pressure.
- Drainage panels installed over foundation waterproofing and footing profile and provide a protection barrier to foundation waterproofing membrane.
- Foundation Drainage: Drainage panel allows below grade ground water to migrate unrestricted to footing location.
- french drains: Allows water to percolate into french drain perforations through wrapped in filter fabric, water flows to perforated drainage pipe “ french drain” sloping to discharge location.
Foundation drainage panels questions?
Call today 1-888-650-0111
Certified waterproofing technicians
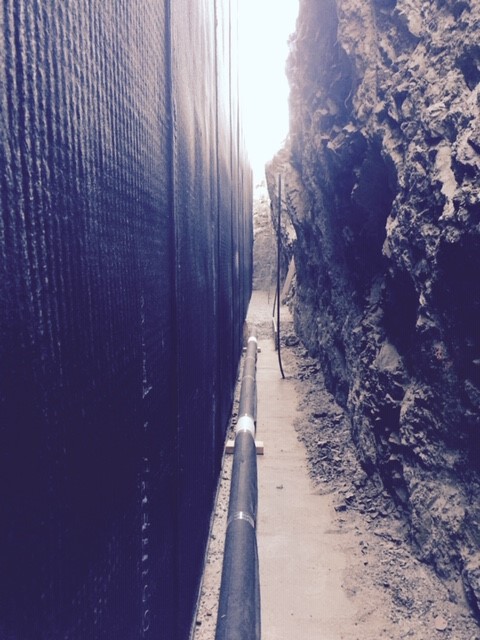
Drainage Panels Protecting Foundation Waterproofing
Waterproofing membrane / drainage panels applied over foundation
- Drainage: french drains positioned and sloped at foundation base
- Protection:Filter fabric installed over french drains prior to covering with gravel
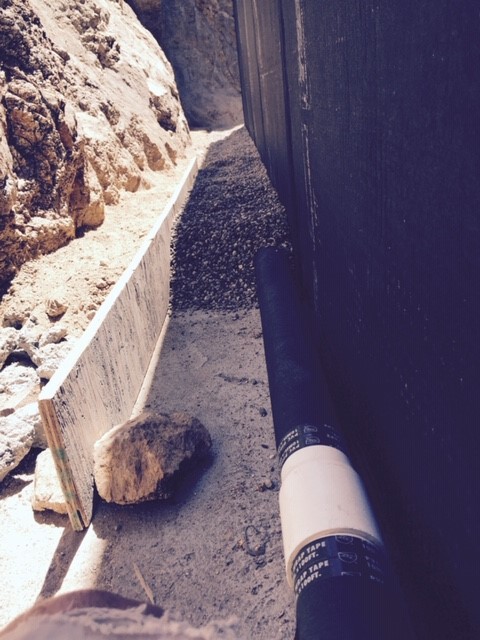
Gravel applied Over French drain
Rigid french drains prevent deflection necessary to provide correct drainage.
- French Drain: Positioned at footing base to prevent water build-up at foundation / footing connection
- French Drain: Installed below top of footing creates a drainage reservoir below the foundation and reduces
hydrostatic pressure to foundation membrane. - Warning: Some waterproofing contractors position french drain on top of the level footing with no sloping at all, the
required 1/8” per foot slope is necessary for gravity flow to discharge location.
Advantages of positioning drain along footing.
- Positioning: French drain along footing allows adjustments of 1/8”per foot sloping for gravity flow of below grade ground water to discharge location.
Architects specify this drainage process for new construction.
French drainage questions?
Call today 1888-650-0111
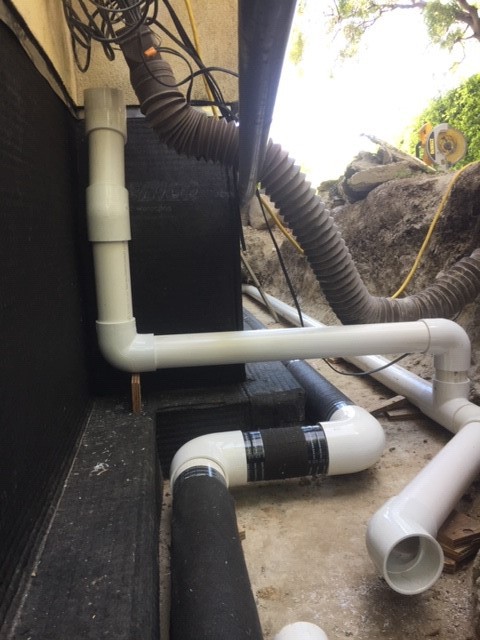
Foundation french drain wrapped with filter fabric
Filter fabric edges are sealed to french drain with waterproofing tape
- Filter Fabric: Edges are sealed to prevent sediment, soil and slit from clogging french drains.
- Drainage: Allows below grade ground water in gravel bed to percolate through filter fabric and into french drain
perforations “weep holes”. - Protection: Filter fabric wrapped three layers around “perforated drainage pipe” preventing soil sediment infiltration
into “weep holes”.
Drainage problems?
We an help, Call today 1-888-650-0111
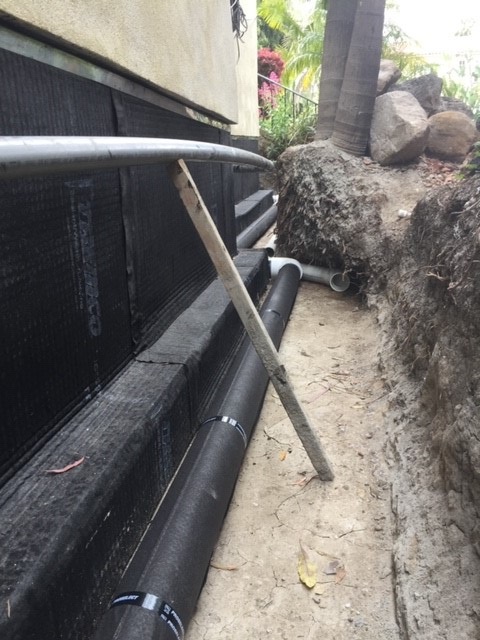
Foundation french drain installed at footing profile
Correct sloping required to step foundation french drain installations.
- Warning: Some waterproofing contractors position french drain on top of footings raising the water table elevation
necessary for foundation drainage. - Positioning: french drain on top of footing creates higher reservoir of below grade standing water at base of footing.
- Drainage: The goal of foundation drainage is to REDUCE below grade water levels allowing water to percolate into
weep holes below top of footing. - Sloping: french drain required to conform to foundation change in elevations for effective drainage flow.
- Sheet Membrane: Application over fluid-applied polyurethane waterproofing to below grade foundation and footing.
- Drainage Panels: Installed to below grade foundation and footing for effective water drainage to french drains.
- Schedule 40: Drain pipes are recommended when numerous transitions and change in elevations are required, the
thicker pipe withstands cracking and deflection to below grade drainage.
French drain questions?
Call 1-888-650-0111
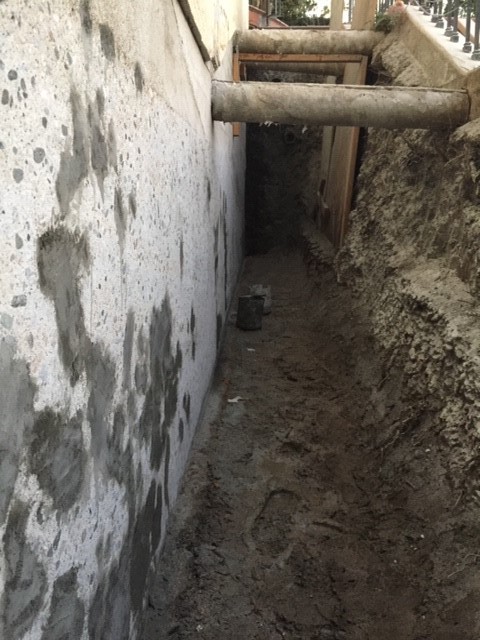
Foundation excavation
Foundation surface cleaning required before waterproofing
- Preparation: Concrete surface grinding, high pressure power washing, wire brushing necessary waterproofing
membrane adhesion - Waterproofing: manufactures require concrete surface prep to warranty foundation waterproofing
- Foundation Repair: Concrete surface grinding, applying rapid set cement are classified Foundation Repair
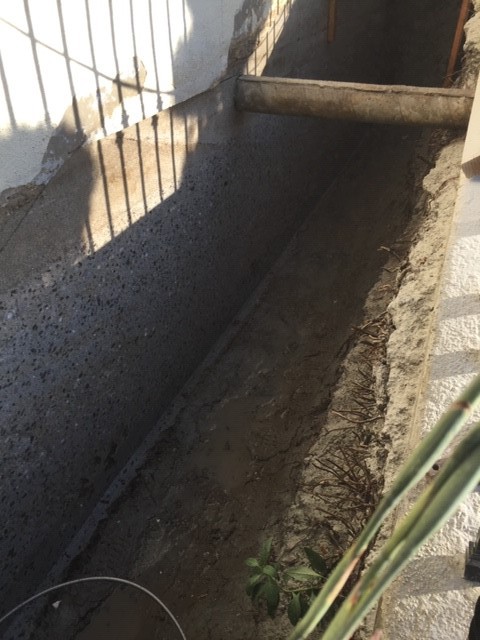
Foundation power washed
- Warranty: Certified waterproofing applicator
- License: 744545 B General Contractor
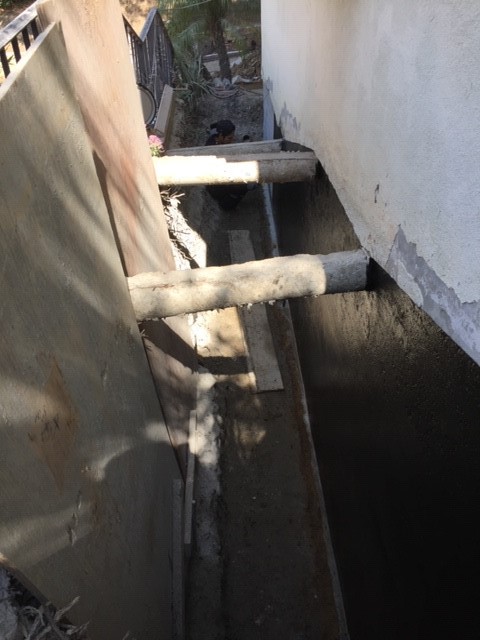
Applying foundation waterproofing
Drainage panels installed after waterproofing
- License: Foundation waterproofing, french drains, Foundation Repair
- Warranty: Manufactures warranties available for foundation waterproofing
- Certified: Foundation waterproofing applicators
- License: California B general contractor 744545
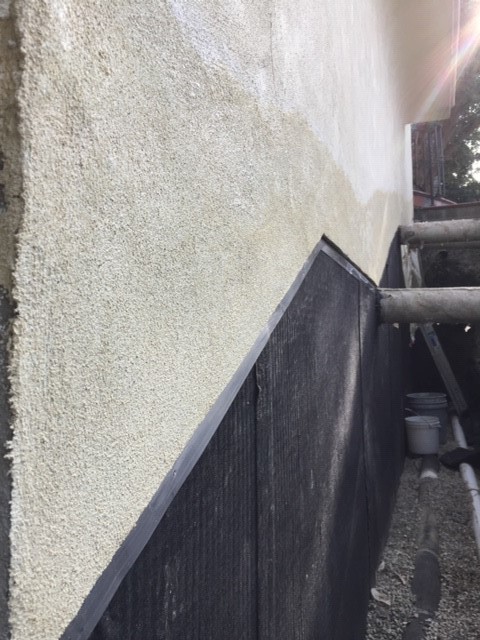
Drainage panels installed over foundation waterproofing
Stainless steel counter flashings installed at drainage panel / stucco transition
- Protection: Drainage panels create barrier between foundation waterproofing and back filled soils, drainage panels
prevent hydrostatic pressure on below grade foundations, water in contact with panels will migrate to french drain
area and discharge at outlet - Counter flashings: Prevent soil sediment and roots from migrating behind drainage panels
- Counter flashings: Creates clean transition for stucco at finished grade elevation
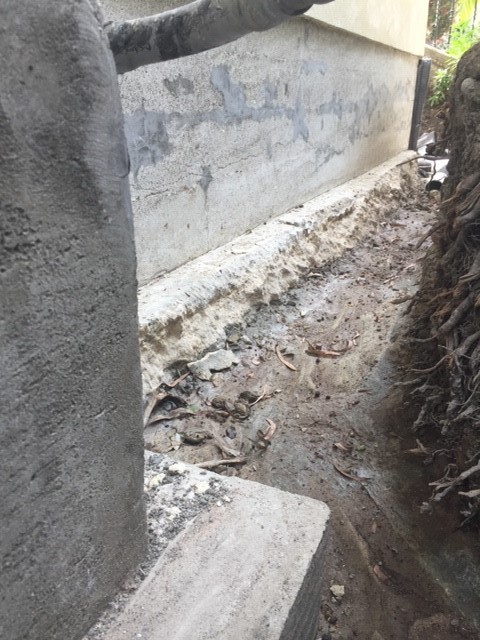
Foundation footing resurfacing required before waterproofing
Creating square footing profile necessary for waterproofing and drainage panels
- Surface Preparations: Foundation Repair etching of existing rough footing surface removes soils and contaminants
- Surface Preparations:Wire brushing and high pressure power washing required prior to resurfacing
- Resurfacing: Surface prep creates surface bond when applying new cement to create new square concrete profile
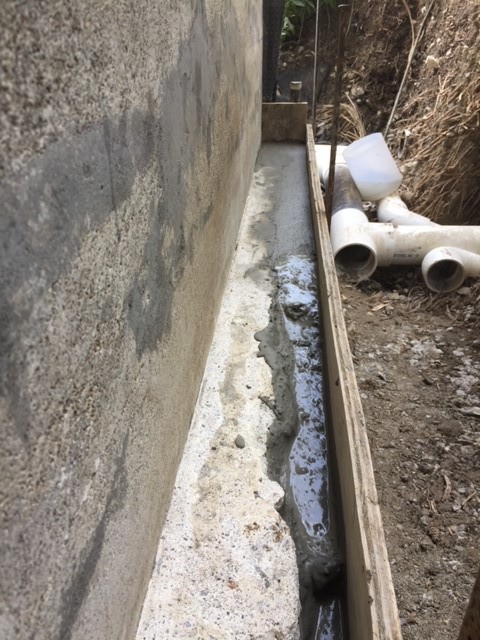
Resurfacing foundation footing
Creating square foundation footing profile
- Resurfacing: Foundation Repair application of rapid set cement to create square footing profile, required for
foundation waterproofing - Drainage: Footing profile allows french drain to be sloped and positioned below top of footing profile
- NOTE: Most older foundations require some Foundation Repair prior to waterproofing
- Foundation Repair: California B general contractor 744545
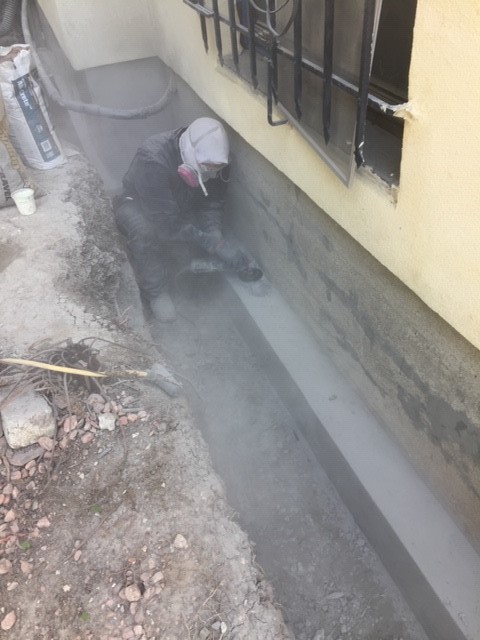
Surface grinding foundation required for waterproofing adhesion
Waterproofing manufactures require surface prep prior to applying foundation waterproofing
- Foundation Repair: Concrete surface grinding, creating new footing profiles, filling voids with rapid set cement are
classified Foundation Repair and required prior to waterproofing - Drainage panels: Square footing allows for correct installation of drainage panels over waterproofing
- Estimates: Call 1-888-650-0111 for foundation waterproofing estimates
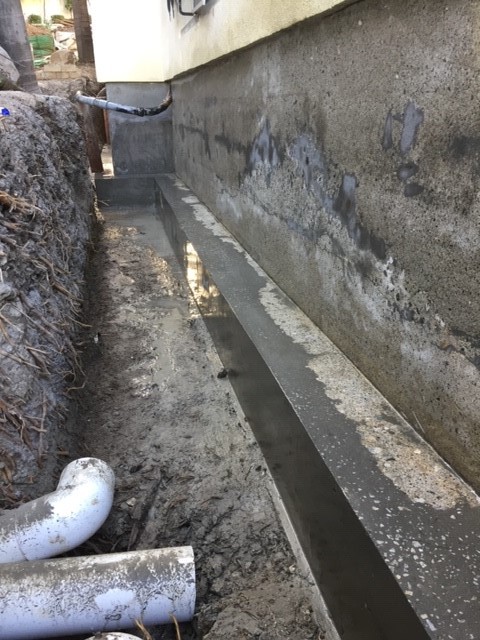
Power washed foundation
Power washed foundation ready for foundation waterproofing
- Adhesion: Surface grinding and power washing necessary for waterproofing adhesion
- Foundation Repair: Foundation footing profile completed, image shows outline of new rapid set cement bonded to
existing footing, allowing for correct application of foundation waterproofing and drainage panels - Warning: Failing to follow manufactures guidelines for surface prep will void waterproofing warranties
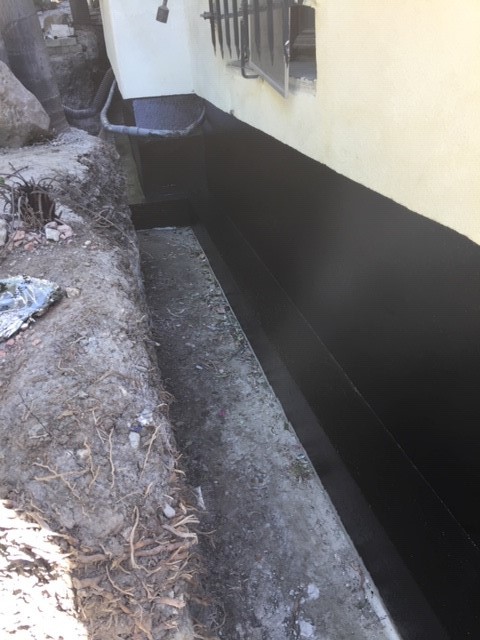
Foundation waterproofing applied
Waterproofing membrane must be applied footing profile and foundation
- Protection: Waterproofing applied to footing prevents moisture transfer to interior slab
- Moisture: Controlling slab moisture prevents mold conditions to flooring, baseboards, drywall behind baseboards
- Mold conditions: Call 1-888-650-0111
- Warranty: Manufactures foundation waterproofing warranties available
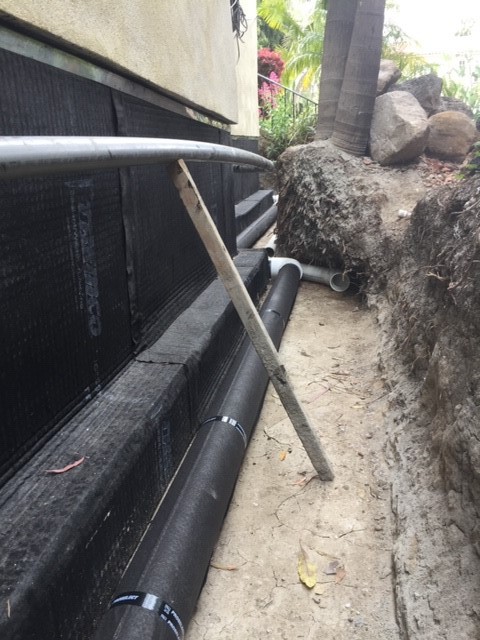
Drainage panels installed over foundation / footing waterproofing
French drain positioned at base of footing
- Drainage: french drains require 1/8” slope per foot for gravity flow to discharge location
- Drainage panels: Protects foundation waterproofing and allows surface water to migrate to french drains
- Protection: french drains wrapped in filter fabric, edges sealed with PVC tape to prevent sediment, roots from
clogging drains
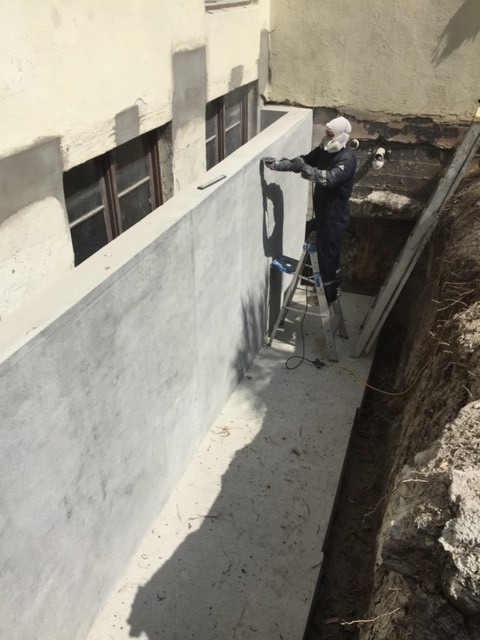
Surface grinding light well foundation prior to waterproofing
Surface grinding creates a fine course texture to concrete allowing membrane to directly bond
- Surface Preparation: Correct surface prep prevents poor bonding issues which results in future below grade leaks
- Warning: Failing to follow manufactures guidelines for surface prep will void waterproofing membrane warranties
- Foundation leaks, foundation repair, Call 1-888-650-0111
\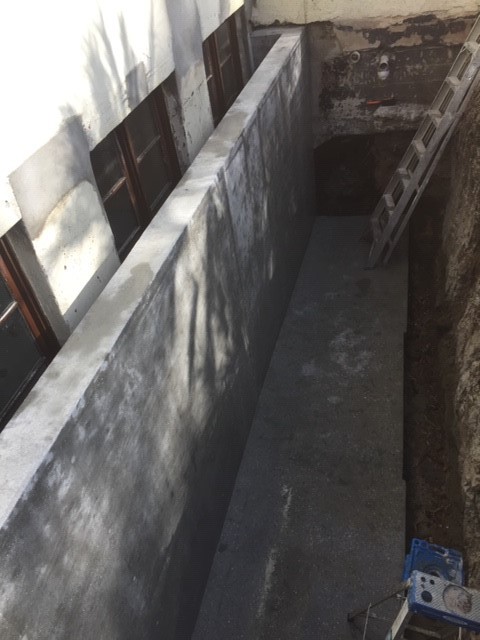
Light well foundation surface grinding / power washing complete
Light well foundation ready for waterproofing application
- Foundation Repair: Structural engineers plans, permits, inspections, deputy inspectors required for new foundations
- Replacement: New light well foundation / footing completed, prior light well was cracked and unstable, allowing to
migrate to below grade room - Foundation Repair, foundation waterproofing, Call 1-8880650-0111
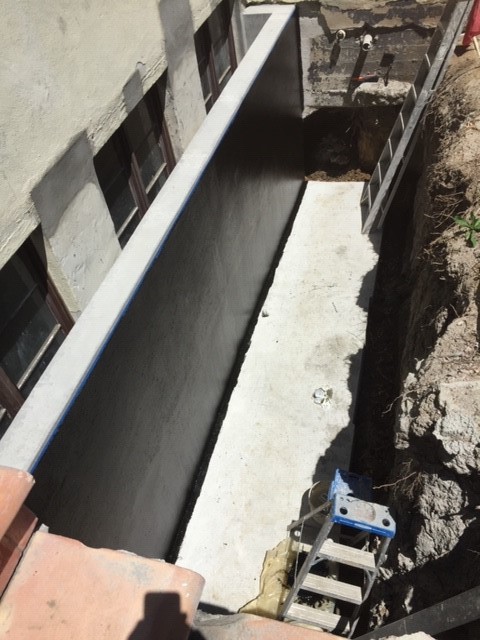
Light well foundation waterproofing application
Urethane waterproofing membrane creates rubber barrier
- Warranty: Manufactures warranties for foundation waterproofing require correct surface prep for adhesion
- License: California B general contractor 744545
- Waterproofing: Urethane based membrane, creates a flexible barrier preventing water intrusion
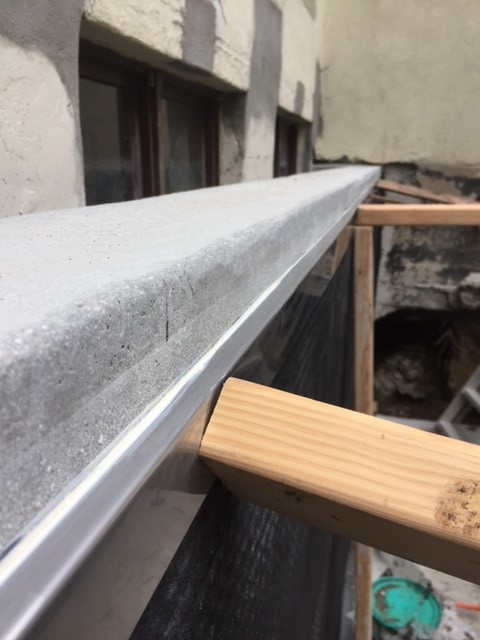
Drainage panel counter flashings installed
Counter flashings are positioned at the top of drainage panels at finish grade elevation
- Protection: Counter flashings prevent soil, sediment, roots from clogging drainage panels
- Installation: horizontal diamond saw cut 2” from top of foundation with 1/2” penetration, urethane sealant is applied
in cut and counter flashing is inserted with edges sealed, counter flashing overlaps top of drainage panel for
protection at ground / grade level
Foundation waterproofing questions?
Call 1-888-650-0111
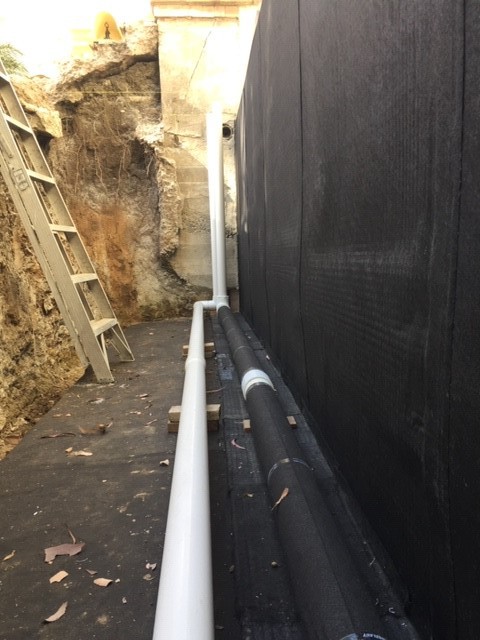
Drainage panels installed over foundation waterproofing
Drainage panels also prevents direct contact with back filled soils
- Drainage panels: Allows surface water to migrate to bottom of wall into french drain positioned at footing
- Drainage: French drain, wrapped in filter fabric to prevent sediment, roots from clogging drainage system
- Drainage: Parallel schedule 40 PVC solid drain pipe will connect to surface drainage grate
- Warning: french drains and grate, downspout drains cannot be combined, must be serviced with separate drain
pipes
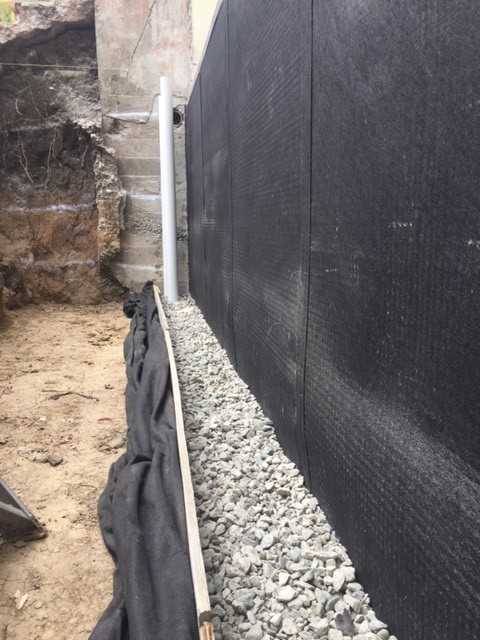
Gravel applied over french drain
Due to expansive clay soils, french drain gravel bed extended to finish grade elevation
- Protection: Filter fabric liner creates barrier between french drain gravel and expansive clay soils to prevent
sediment and roots from clogging gravel and drainage system - Foundation waterproofing questions? Call 1-888-650-0111
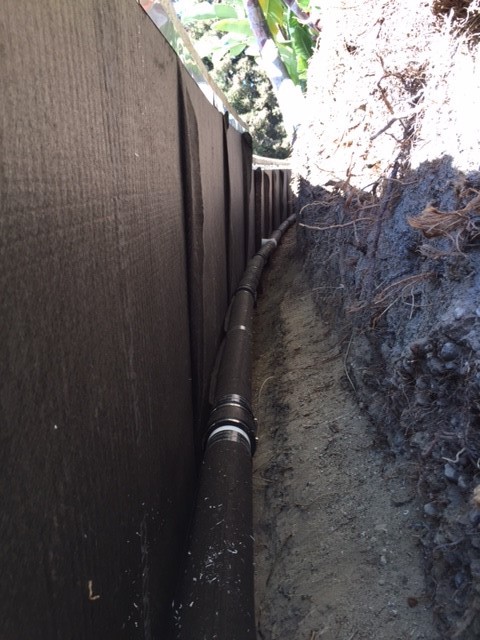
Radius profile planter wall waterproofing
Radius planter wall with drainage panels installed over waterproofing
- Drainage: Drainage panels allows surface water to migrate to french drain and discharge at exterior outlets at planter base
- french drains: Rubber couplings every 6 feet to allow french drains to conform with radius profile of planter wall
- Drainage: french drains installed at base of planter with discharge outlets at exterior base of planter
- Protection: Stainless steel counter flashings installed at top of drainage panels to prevent sediment, roots from clogging panels
Drainage system questions?
Call: 1-888-650-0111
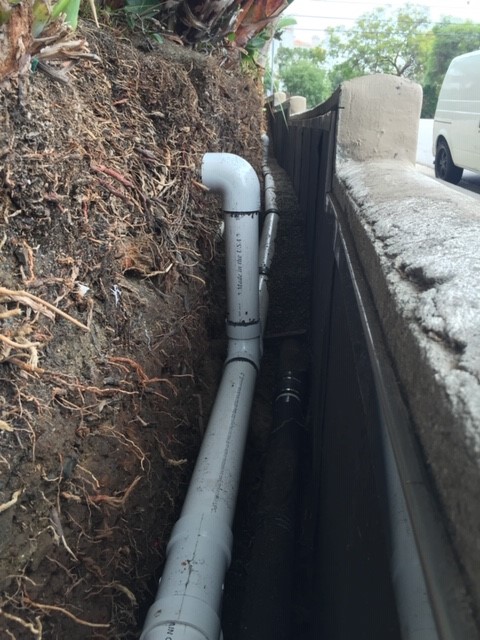
Radius planter wall drainage panel counter flashings
Counter flashing profile mirrors planter wall step transitions
- Drainage: Gravel applied over french drains to allow ground water to migrate into drain perforations positioned on
bottom of drain - Drainage: White PVC schedule 40 drains are connected to roof downspouts, drains run parallel to french drains and
discharge at street curb - WARNING: Downspout drainage and french drains cannot be combined, each must have separate discharge
locations
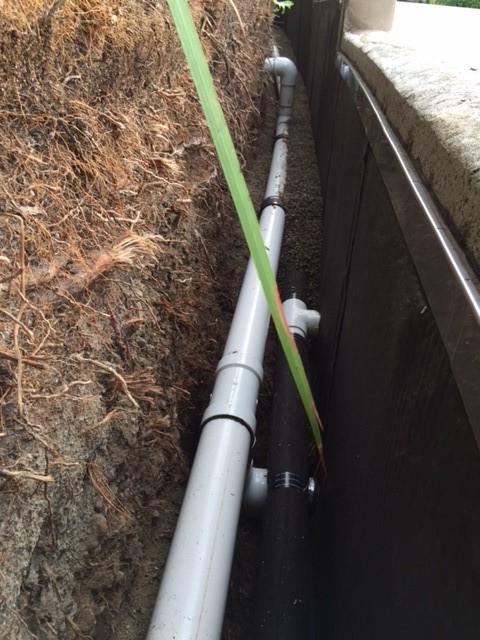
French drain T connection discharge location, base of planter wall
Downspout drain connections to cast iron drain under sidewalk and discharging to street curb core
- WARNING: Downspout drainage and french drains cannot be combined, each must have separate discharge
locations - Flashings: Counter flashing positioned flush with finished grade elevation, designed to prevent sediment, roots from
clogging drainage panels - Drainage: french drains must be sloped 1/8” per foot for gravity flow to outlet
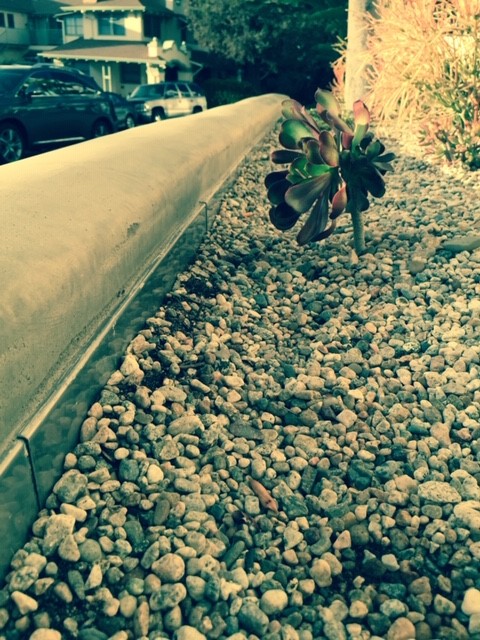
Planter counter flashing protecting top of drainage panels
Planter counter flashing creates a clean drainage panel transition for planter finish stucco
- Protection: Stainless steel counter flashings will not rust, regrade when exposed to rain, sprinklers
- Protection: Counter flashings drainage panel, foundation waterproofing protection at grade elevation
- Foundation waterproofing questions? Call 888-650-0111
- License: 744545 General Contractor
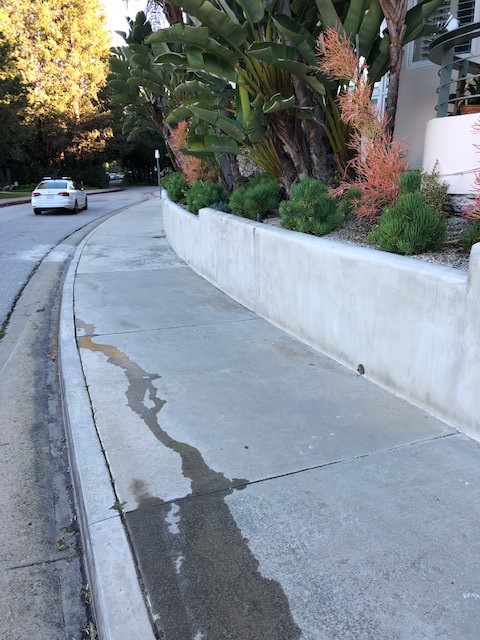
Completed radius planter waterproofing
Cores at bottom of planter wall connected to french drains
- Drainage: Street curb cores connected to roof downspout drainage
- WARNING: french drains drainage and downspout drainage cannot be combined, must have separate pipes and
discharge locations
Foundation waterproofing questions?
Call 888-650-0111
Historical residence with foundation requiring resurfacing
Foundation resurfacing necessary before waterproofing
- Surface Prep: Etching of existing surface removes soils and contaminants
- Warranty: Manufactures warranties for foundation waterproofing require smooth concrete surface
Foundation etching and cleaning prior to resurfacing
Concrete resurfacing necessary before waterproofing
- Foundation Repairs: Licensed general contractor 744545 for Foundation Repairs
Counter flashings protect above grade section of drainage panels.
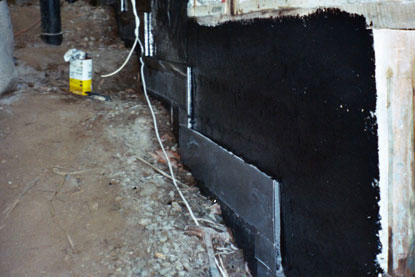
Counter flashings prevents soil and sediment from clogging the drainage panels.
- Counter Flashings: Are Positioned At The Above Grade / Below Grade Transition of The Foundation Waterproofing.
- Drainage: Counter flashings provides a drainage panel protection barrier when concrete steps are poured against foundation.
- Profile: Creates a profile for step foundation waterproofing.
- Architects require counter flashings where foundation drainage panels terminate above grade.
Counter flashings questions?
Call today 1-888-650-0111
Sheet applied membrane ideal for overlapping above grade and below grade waterproofing.
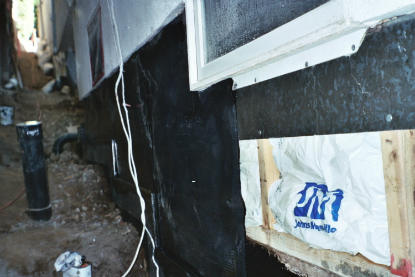
Sheet applied membrane creating a monolithic membrane over structural framing and block foundation.
- Waterproofing: Membrane Application Prevents Water Intrusion At Sill Plate And Foundation Connection.
- Prevents: water damage and mold conditions due to water intrusion at sill plate and foundation connection.
Foundation leaks?
Call today 1-888-650-0111
IICRC certified eco-friendly mold removal
Best price guarantee for mold removal
Block foundation waterproofing and stucco wall membrane corrections.
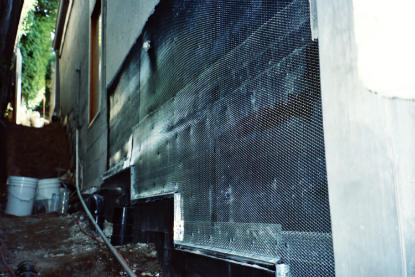
Counter flashings and weep screed detail mirrors step foundation profile
- Weep Screed: Detail positioned 1” above drainage panel counter flashing to allow for stucco wall moisture drainage.
- Detail: Correct assembly of waterproofing components necessary for foundation waterproofing.
Protecting the above grade section of foundation waterproofing
Warning!
Architects specify protecting the above grade section of foundation waterproofing to prevent deterioration.
Deterioration!
Counter flashings prevent deterioration by protecting above section of drainage panels and foundation waterproofing.
- Protection: Waterproofing manufactures also recommend protection to above grade section of membrane and
drainage panels. - Counter Flashings: Outline the top of foundation waterproofing and drainage panels.
Protection Layer
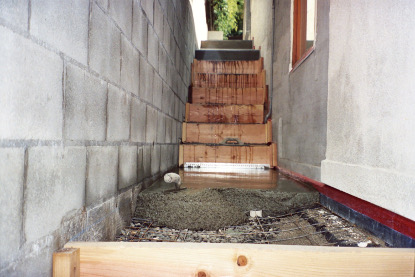
Concrete can be applied directly against counter flashings while protecting membrane and drainage panels.
Foundation waterproofing questions? Call today 1-888-650-0111
Crawl space foundation leaks
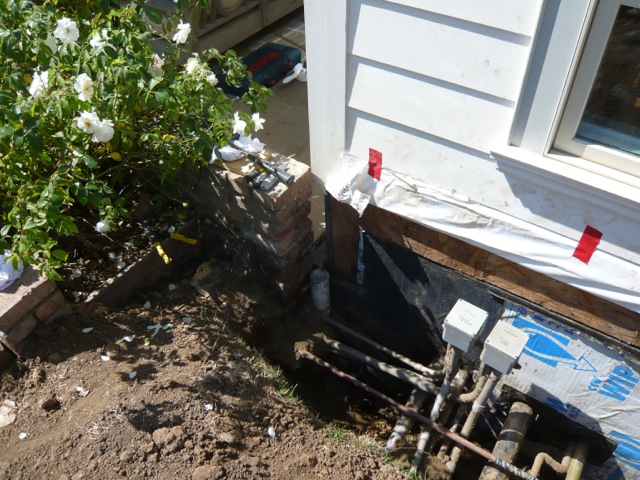
Leaks from cores creating mold conditions in crawl space
- Soil Excavating: Required for locating and identifying the foundation leak source.
- Foundation Cores: For Utilities, Sewer, And Water creating leaks, and elevated humidity levels in crawl space.
Crawl space leaks?
Call today 1-888-650-0111
Utilities foundation cores creating leaks
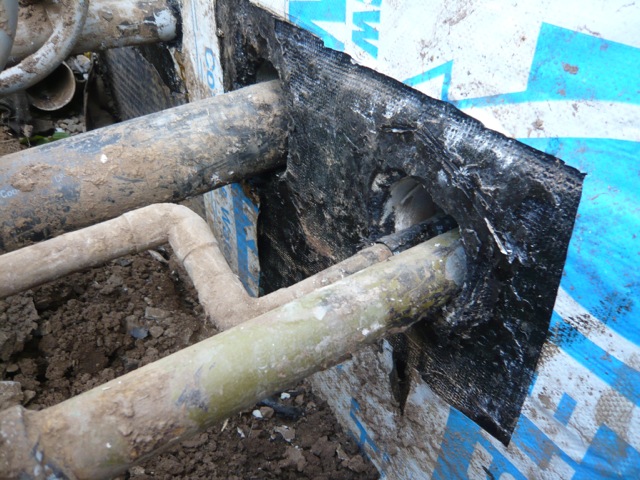
Filling cores with rapid set cement required prior to waterproofing
- Corrections: Foundation contractor overlooked filling utilities cores with rapid set cement.
- Parties at Fault: Waterproofing contractor at fault for waterproofing over utilities cores without notifying foundation contractor about cementing cores.
- Parties at Fault: A responsible general contractor is required to supervise the plumber and electrical contractor installing utilities through cores in foundation.
Foundation crawl space leaks

Foundation core leaks created mold conditions in crawl space
- Water Intrusion: Elevated humidity levels in crawl space caused by foundation core leaks.
- Corrections: Correcting the core leaks necessary to reduce crawl space moisture, and humidity levels.
IICRC certified eco-friendly mold removal
Waterproofing questions?
Call today 1-888-650-0111
Cement applied to foundation cores
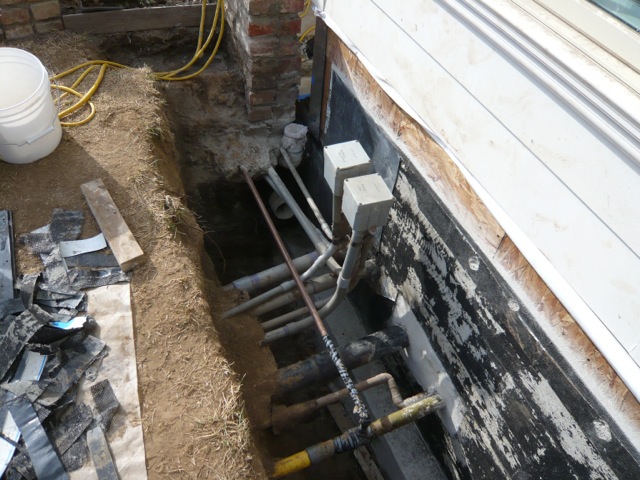
Cementing cores required for correct foundation waterproofing to utilities cores
- Surface Preparation: Included removing existing defective waterproofing membrane.
- Corrections: Position and elevation of french drain incorrect and required replacement for below grade water foundation drainage.
- Drainage Panels: Required over foundation waterproofing to allow below grade water to flow to french drain perforations.
Crawl space foundation waterproofing corrections
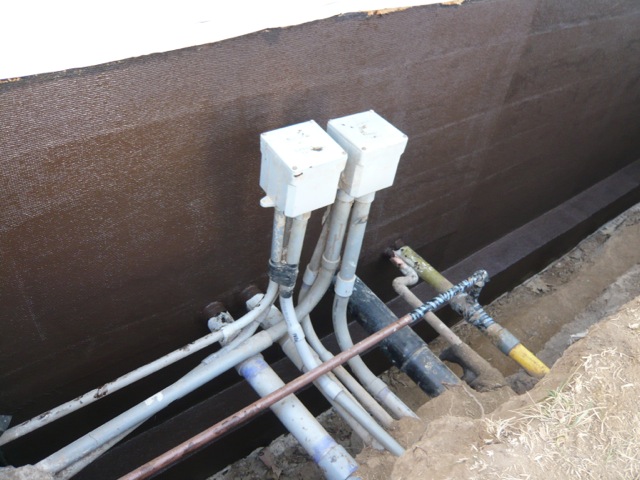
Foundation cores for utilities, sewage, and water required waterproofing corrections.
- Corrections: Included applying rapid set cement to utilities cores and applying new foundation waterproofing membrane.
We Can Help!
- Inspections: Locating and identifying the foundation leak source in crawl space creating moisture.
Foundation crawl space leaks, questions?
Call today 1888-650-0111
Foundation waterproofing corrections
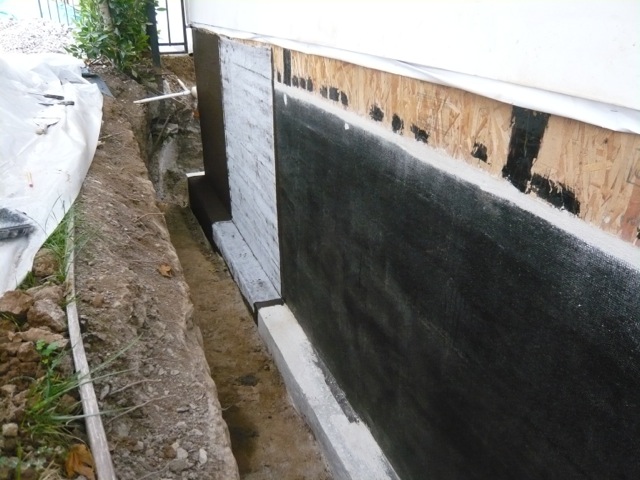
Waterproofing corrections necessary to stop leaks into crawl space
- Foundation Repair: Footing detail requires waterproofing membrane, allowing ground water migrate below top of footing preventing hydrostatic pressure on foundation.
- Waterproofing: Membrane extends above foundation / sill plate connection to prevent water intrusion at connection
IICRC certified safe eco-friendly mold removal
Clay soil causing deterioration of drainage panels
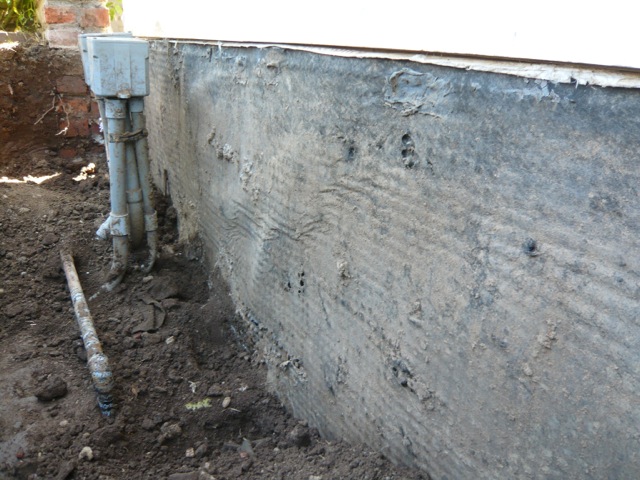
Clay soil requires a gravel barrier against the drainage panels to prevent deterioration.
- Defective: Two year old below grade foundation drainage panels deterioration due to clay soil conditions.
- Defective: Clay soil also deteriorates the filter fabric covering on drainage panels causing the panels to clog up with soil and sediment restricting water flow drainage to french drain positioned at footing.
- Defective: Drainage panel deterioration prevents correct ground water drainage and creates foundation hydrostatic pressure.
Foundation drainage panel questions?
Call 1-888-650-0111
Drainage panels installed over foundation and footing
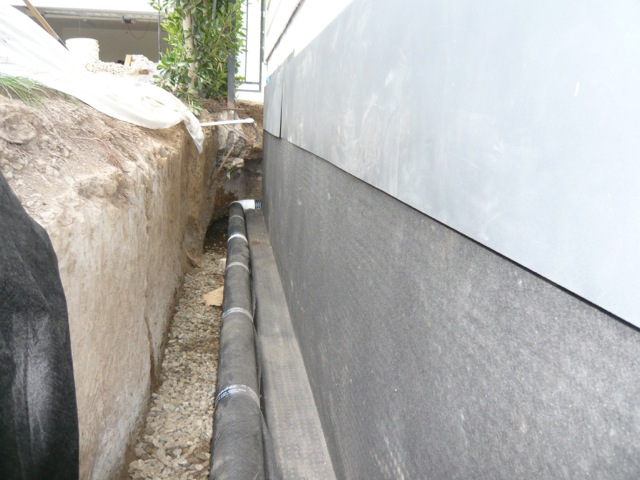
Provides a protection layer to waterproofing membrane
- Drainage Panels: Allows below grade ground water to flow freely through the filter fabric to the foundation footing french drain location.
- french drains: Positioned below top of footing creates a drainage reservoir below the foundation and allows ground water to percolate to drain perforations sloping to discharge location.
- Counter Flashings: Positioned at the foundation / clapboard connection prevents above grade deterioration of drainage panels.
- Architects: Specify counter flashing details for protection of drainage panels.
- Waterproofing Adhesive: Bonds drainage panels to foundation membrane.
Warning!
- Some waterproofing contractors attached drainage panels with masonry nails puncturing the waterproofing membrane, creating leaks.
Drainage panel questions?
Call 1-888-560-0111
Gravel barrier applied against drainage panels
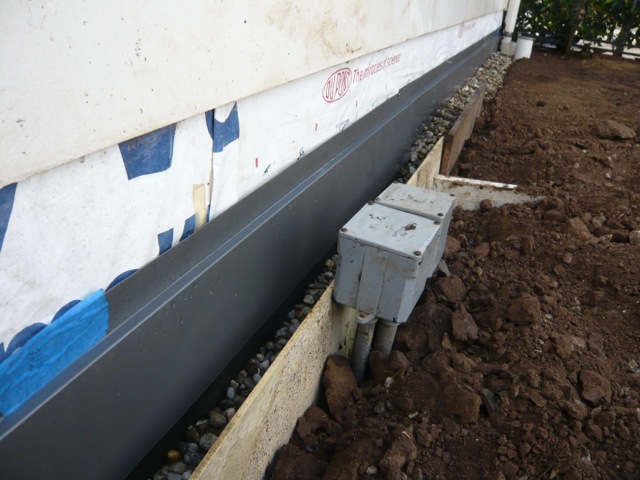
Gravel barrier prevents clay soil deterioration of foundation drainage panels
- Protection: Gravel barrier against the foundation drainage panels creates a secondary layer of protection preventing contact with the deterioration affects of clay soil on the filter fabric attached to drainage panels.
- Protection: This second layer of protection is only necessary where clay soil is present against the foundation.
- Counter Flashings: Positioned where at the top section of the foundation waterproofing and drainage panels protecting the above grade section.
- Protection: Waterproofing manufactures and architects recommend installation of counter flashings to protect the above grade section of drainage panels.
Foundation drainage questions?
Call 1-888-650-0111
Subterranean garage waterproofing
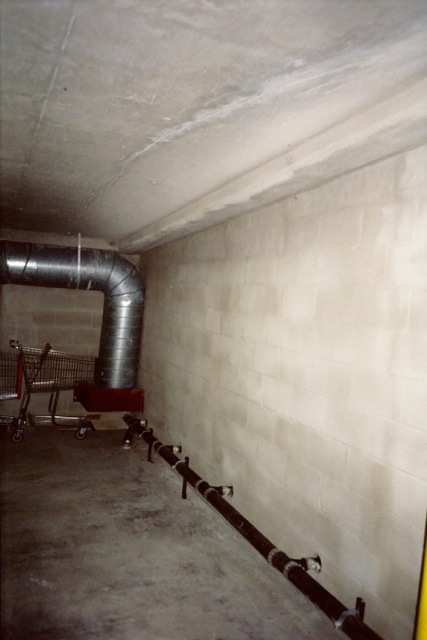
Below grade leaks to condo subterranean garage foundation wall
- Water Intrusion: Leaking foundation wall built along property line prevents excavating to waterproof subterranean garage foundation.
Subterranean garage foundation drainage cores drilled
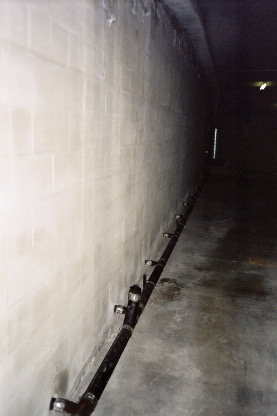
Foundation cores drilled allowing below grade water drainage preventing hydrostatic pressure
- Drainage: Condo subterranean garage foundation built along property line preventing exterior excavating for french drain installation.
- Drainage: Interior foundation drainage “negative side” necessary when exterior excavating for footing french drains is not economical solution.
Subterranean garage waterproofing
Concrete and cement block waterproofing by Thoroseal
Application Advantages
- Thoroseal: Ideal for applying over damp garages / basements with active leaks in cement blocks and concrete foundations.
- Thoroseal: Can be applied on negative “interior” or the positive “exterior” cement blocks and concrete foundations.
- Thoroseal: Can be applied over wet surface where membrane products require dry surface for correct adhesion.
How Thoroseal waterproofing works
- Thoroseal: Migrates into cement and concrete pores, cracks, and capillary tracts creating creating a moisture resistance structure.
- Thoroseal: Waterproofing prevents leaks caused by “hydrostatic pressure” exterior below grade water pressure to foundations, basement walls and basement slabs.
Certified Thoroseal applicator
Interior “Negative” side foundation drainage to prevent hydrostatic pressure
- Drainage: Condo subterranean garage wall built along property line prevents exterior excavating for french drain installation.
- Drainage: Case iron drain pipes connected to foundation cores allows exterior below grade water to drain freely thru cores into case iron drain pipes to discharge location.



