DECK WATERPROOFING SLOPING
Los Angeles | Santa Barbara | Ventura County | Orange County
Malibu | Santa Monica | Beverly Hills
Decks | Balconies | Courtyards | Stairways | Stairs
Why Is Deck Sloping Necessary
Eliminates Ponding on Deck Surface
Natural Surface Water Flow To Deck Drain
Prevents Efflorescence On Tile / Stone Decks
Waterproofing With Confidence
All Work Guaranteed In Writing
Warning: Drainage Panels Required With Tile | Stone Decks
UNDER TILE WATERPROOFING | SLOPING

WIRE MESH APPLIED OVER DECK DRAINAGE PANELS TO REINFORCE SLOPING MORTAR BED
- Under tile waterproofing system constructed over structural wood frame and plywood substrate located above subterranean garage.
- Sloping design and layout controls surface water for tile / stone deck installations.
- Horizontal deck drainage panels protects waterproofing membrane due to structural thermal expansion and contraction.
LAYOUT IS NECESSARY PRIOR TO DESIGNING SLOPING PARAMETERS
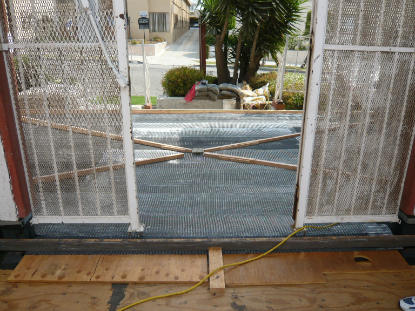
TILE | STONE INSTALLATIONS ON DECKS REQUIRE DRAINAGE PANELS PRIOR APPLYING SLOPING MORTAR BED
- Layout is necessary prior to designing sloping parameters and effective surface water control for under tile waterproofing
DRAINAGE PANELS PROTECT UNDER TILE WATERPROOFING
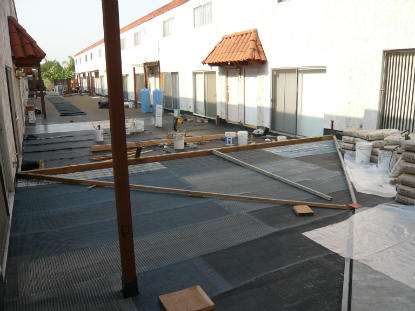
DRAINAGE PANELS ALLOW SUBSURFACE WATER TO FLOW TO DECK DRAIN
- Centering deck drain necessary for correct deck sloping parameters.
- Deck drains connected to subterranean garage 4” cast iron drain pipes
FORMS INSTALLED FOR STEP TRANSITION DECK SLOPING
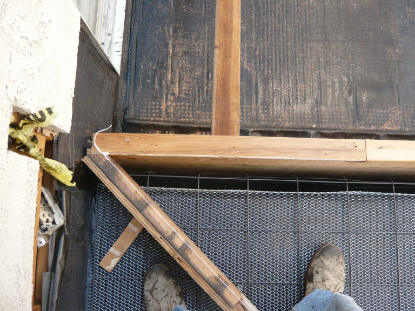
SLOPING MORTAR BED ALLOWS SURFACE WATER TO FLOW FREELY TO DRAIN
- Correct layout is necessary prior designing sloping parameters
- Cement forms installed for step transition “change in deck elevation” prior to structural deck sloping mortar bed application.
FORMS INSTALLED FOR CHANGE IN ELEVATION DECK SLOPING
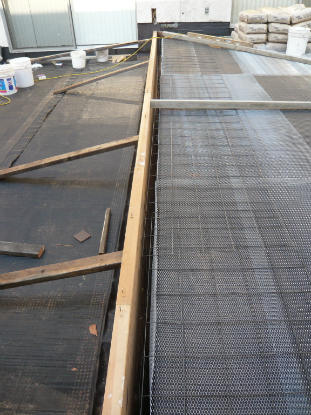
HORIZONTAL DECK DRAINAGE PANELS APPLIED OVER UNDER TILE WATERPROOFING MEMBRANE DIRECTLY RECEIVE SLOPING MORTAR BED
- Perimeter expansion joint details also required prior to applying sloping mortar bed
- Deck change in elevations also require expansion joint detail to allow for thermal movement
CENTERING DECK DRAIN AND SLOPING PARAMETERS
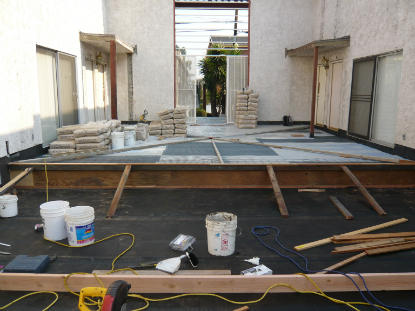
HORIZONTAL DRAINAGE PANELS CREATES A FLOATING SLOPING MORTAR BED FOR INDEPENDENT THERMAL MOVEMENT
WARNING: Many waterproofing contractors apply wire mesh and sloping mortar bed directly over under tile waterproofing
TAPERED WOOD FORMS USED AS SLOPING MORTAR BED GUIDES
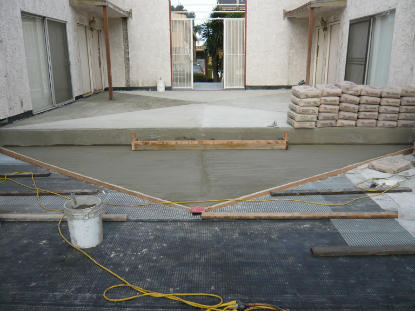
SLOPING MORTAR BED ALLOWS NATURAL SURFACE WATER FLOW TO DECK DRAIN
- Allows for pre-formed natural slope to deck tile and stone installations
- Horizontal drainage panels creates a floating structural sloping mortar bed for independent thermal movement.
- Tile / stone installations applied to sloping mortar bed
DECK SLOPING ELIMINATES PONDING OF SURFACE WATER
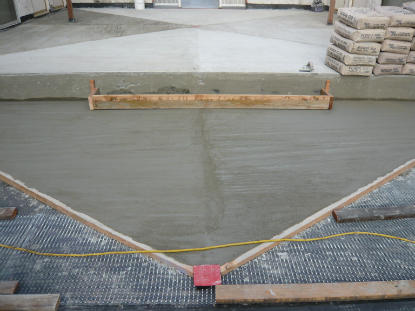
DECK PONDING CREATES EFFLORESCENCE CONDITIONS TO TILE DECKS
- Structural sloping mortar bed tapered to center drain.
- Provides a natural water flow of surface deck water to deck drain
MORTAR BED SECTIONS ALL SLOPING TO CENTER DRAIN
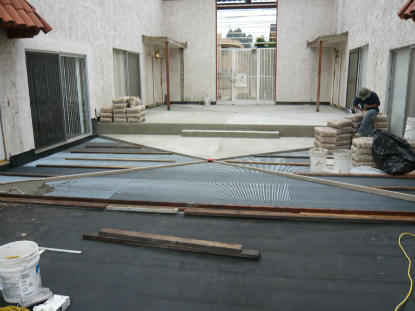
EACH SECTION OF SLOPING CREATES A NATURAL FLOW OF SURFACE WATER
- Each deck drain positioned in a 20 x 24 sq. ft. surface area. Providing 480 sq. ft. of deck drainage for deck waterproofing tile / stone installations.
CHANGE IN DECK ELEVATION REQUIRE EXPANSION JOINTS
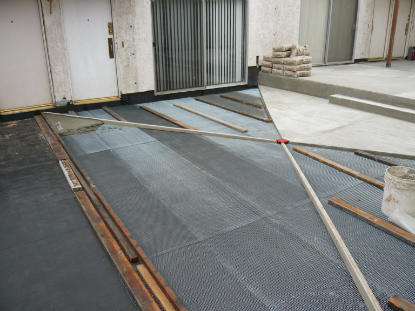
EXPANSION JOINTS PROTECT TILE DECKS FROM CRACKING DUE TO THERMAL MOVEMENT
- Expansion joints extend through deck tile and structural sloping mortar bed with friction fitted backer rod and moisture curing polyurethane sealant for dynamic joints.
DRAINAGE PANELS DIRECTLY RECEIVE SLOPING MORTAR BED
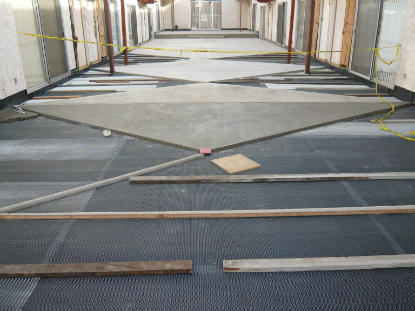
PROVIDES A NATURAL SLOPE TO DRAIN FOR DECK TILE AND STONE INSTALLATIONS
- Drainage panels system protects deck waterproofing membrane
- Providing a channel for water migration and the woven fabric directly receive structural sloping cement for tile and stone installation.
- Horizontal drainage panels creates a floating structural sloping mortar bed for independent thermal movement.
HORIZONTAL DRAINAGE PANELS CREATES A FLOATING MORTAR BED
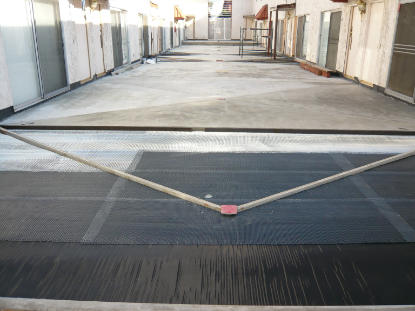
DRAINAGE PANELS PROTECTS UNDER TILE WATERPROOFING
- Waterproofing anti-fracture membrane applied directly to sloping mortar bed
- Anti-fracture membrane protects tile / stone decks from efflorescence
WARNING: DRAINAGE PANELS REQUIRED WITH TILE / STONE DECKS
DECKS WITHOUT DRAINAGE PANELS WILL LEAK
WARNING!
MANY WATERPROOFING CONTRACTORS APPLY WIRE MESH AND SLOPING CEMENT DIRECTLY OVER UNDER TILE WATERPROOFING.
THE WIRE MESH AND SLOPING CEMENT CUTS INTO THE UNDER TILE WATERPROOFING MEMBRANE DO TO THERMAL EXPANSION AND CONTRACTION CREATING DECK LEAKS.
DRAINAGE PANELS PROTECT UNDER TILE WATERPROOFING MEMBRANE AND DRAINS SUBSURFACE WATER TO DECK DRAIN
TILE / STONE INSTALLATIONS ON DECKS REQUIRE DRAINAGE PANELS
TILE / STONE INSTALLATIONS ON DECKS REQUIRE PERIMETER EXPANSION JOINTS TO PREVENT DECK TILE CRACKING DUE TO THERMAL EXPANSION AND CONTRACTION
EXAMPLE OF DECK WITH NO DRAINAGE PANELS